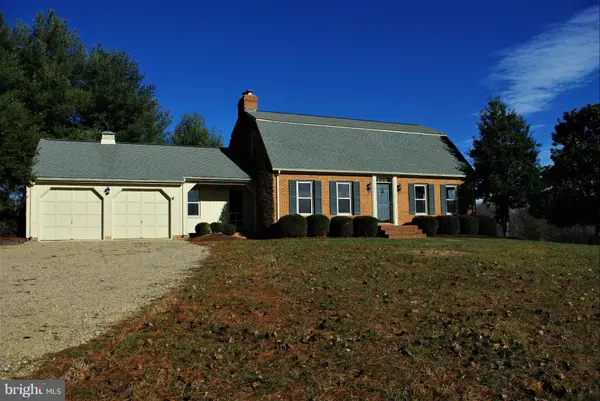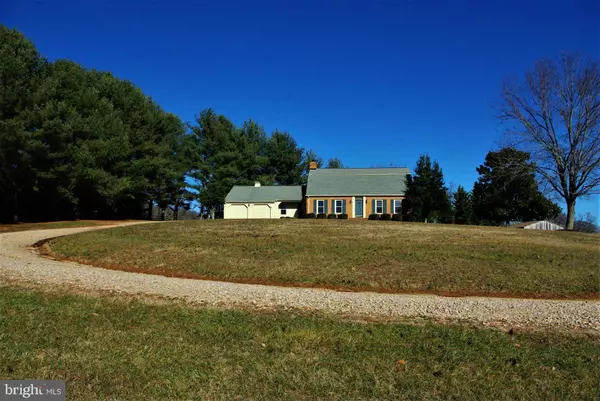Bought with Tanya A Paull • Cheri Woodard Realty
For more information regarding the value of a property, please contact us for a free consultation.
53 SCHOOL HOUSE RD Washington, VA 22747
Want to know what your home might be worth? Contact us for a FREE valuation!

Our team is ready to help you sell your home for the highest possible price ASAP
Key Details
Sold Price $410,000
Property Type Single Family Home
Sub Type Detached
Listing Status Sold
Purchase Type For Sale
Square Footage 3,451 sqft
Price per Sqft $118
Subdivision None Available
MLS Listing ID 1003761537
Sold Date 05/17/17
Style Dutch
Bedrooms 4
Full Baths 4
HOA Y/N N
Abv Grd Liv Area 2,651
Year Built 1980
Annual Tax Amount $2,890
Tax Year 2016
Lot Size 2.330 Acres
Acres 2.33
Property Sub-Type Detached
Source MRIS
Property Description
Classic country elegance & comfortable living space is what you'll find in this meticulously maintained 4 bedroom home on 2.33 ac. Convenient to Rt 211, schools, services and a winery, it's an excellent jumping-off point for commuter or weekender alike. On a small knoll with mature trees, it feels much more expansive because it is surrounded by open fields. Comcast & Sprint are both available.
Location
State VA
County Rappahannock
Direction Southwest
Rooms
Other Rooms Laundry, Workshop
Basement Side Entrance, Connecting Stairway, Daylight, Partial, Improved, Outside Entrance, Space For Rooms, Walkout Level, Windows, Workshop
Main Level Bedrooms 1
Interior
Interior Features Family Room Off Kitchen, Combination Kitchen/Dining, Dining Area, Primary Bath(s), Entry Level Bedroom, Built-Ins, Chair Railings, Crown Moldings, Wainscotting, Wood Floors, Floor Plan - Traditional
Hot Water Electric
Heating Heat Pump(s)
Cooling Heat Pump(s)
Fireplaces Number 2
Fireplaces Type Heatilator, Mantel(s), Screen
Equipment Central Vacuum, Cooktop - Down Draft, Dishwasher, Dryer, Oven - Wall, Refrigerator, Washer
Fireplace Y
Appliance Central Vacuum, Cooktop - Down Draft, Dishwasher, Dryer, Oven - Wall, Refrigerator, Washer
Heat Source Electric
Exterior
Exterior Feature Brick, Porch(es)
Parking Features Garage - Front Entry, Garage Door Opener
Garage Spaces 2.0
Fence Split Rail
View Y/N Y
Water Access N
View Garden/Lawn, Pasture, Trees/Woods
Roof Type Shingle
Accessibility 2+ Access Exits
Porch Brick, Porch(es)
Attached Garage 2
Total Parking Spaces 2
Garage Y
Private Pool N
Building
Lot Description Vegetation Planting, Open
Story 3+
Above Ground Finished SqFt 2651
Sewer Septic Exists
Water Well
Architectural Style Dutch
Level or Stories 3+
Additional Building Above Grade, Below Grade
New Construction N
Schools
School District Rappahannock County Public Schools
Others
Senior Community No
Tax ID 28- - - -63C
Ownership Fee Simple
SqFt Source 3451
Special Listing Condition Standard
Read Less



