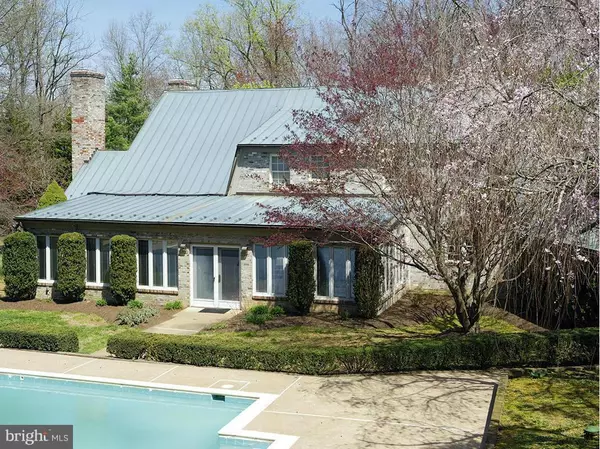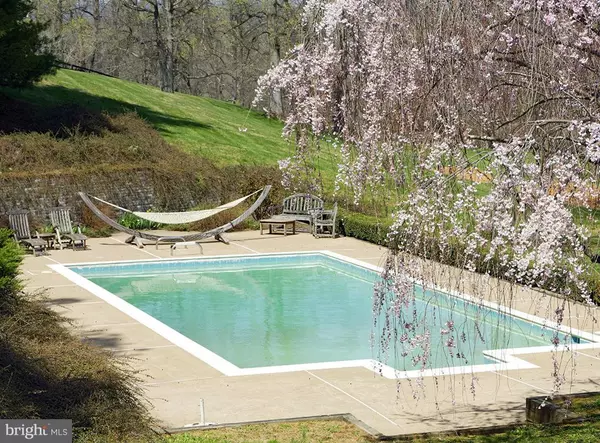Bought with Cynthia A Polk • Washington Fine Properties, LLC
For more information regarding the value of a property, please contact us for a free consultation.
7863 OLD CARTERS MILL RD Marshall, VA 20115
Want to know what your home might be worth? Contact us for a FREE valuation!

Our team is ready to help you sell your home for the highest possible price ASAP
Key Details
Sold Price $1,800,000
Property Type Vacant Land
Sub Type Detached
Listing Status Sold
Purchase Type For Sale
Square Footage 5,889 sqft
Price per Sqft $305
Subdivision None Available
MLS Listing ID 1001321847
Sold Date 05/05/17
Style Colonial
Bedrooms 3
Full Baths 2
Half Baths 1
HOA Y/N N
Abv Grd Liv Area 5,889
Year Built 1986
Available Date 2016-04-25
Annual Tax Amount $11,547
Tax Year 2015
Lot Size 35.280 Acres
Acres 35.28
Property Sub-Type Detached
Source MRIS
Property Description
Turnkey horse farm on 35 acs only mins. to Middleburg. Solid brick home w/open floor plan. 2-story Foyer, formal Living Rm., Dining Rm. & Den. Gourmet Kitchen w/high-end appliances, Family Rm. off Kitchen overlooks private gardens & Pool. 1st Flr. Master Suite w/frplc. & luxury Bath. 3-car Garage w/1BR-1BA Apt. 10-stall center aisle Barn w/2BR-1BA Apt. above. Equip. Shed, riding ring & 6 paddocks.
Location
State VA
County Fauquier
Zoning RA
Rooms
Other Rooms Living Room, Bedroom 2, Bedroom 3, Kitchen, Family Room, Foyer, Study, Laundry
Main Level Bedrooms 1
Interior
Interior Features Family Room Off Kitchen, Kitchen - Gourmet, Kitchen - Island, Kitchen - Eat-In, Entry Level Bedroom, Built-Ins, Chair Railings, Upgraded Countertops, Crown Moldings, Window Treatments, Primary Bath(s), Curved Staircase, WhirlPool/HotTub, Wood Floors, Floor Plan - Open
Hot Water Electric
Heating Zoned, Heat Pump(s)
Cooling Zoned, Heat Pump(s), Ceiling Fan(s)
Fireplaces Number 3
Fireplaces Type Fireplace - Glass Doors
Equipment Dishwasher, Dryer, Exhaust Fan, Oven - Wall, Range Hood, Refrigerator, Six Burner Stove, Washer
Fireplace Y
Appliance Dishwasher, Dryer, Exhaust Fan, Oven - Wall, Range Hood, Refrigerator, Six Burner Stove, Washer
Heat Source Electric
Exterior
Exterior Feature Brick, Porch(es)
Parking Features Garage - Side Entry, Garage Door Opener, Garage - Front Entry
Garage Spaces 3.0
Fence Board, Decorative, Partially
Pool In Ground
View Y/N Y
Water Access N
View Trees/Woods, Pasture, Garden/Lawn
Roof Type Copper
Farm Horse
Accessibility None
Porch Brick, Porch(es)
Attached Garage 3
Total Parking Spaces 3
Garage Y
Private Pool Y
Building
Lot Description Corner, Landscaping, Stream/Creek, Trees/Wooded, Secluded, Premium, Private, Cleared
Story 2
Foundation Block
Above Ground Finished SqFt 5889
Sewer Gravity Sept Fld, Septic = # of BR
Water Well
Architectural Style Colonial
Level or Stories 2
Additional Building Above Grade
New Construction N
Schools
Middle Schools Marshall
High Schools Fauquier
School District Fauquier County Public Schools
Others
Senior Community No
Tax ID 6072-34-2832
Ownership Fee Simple
SqFt Source 5889
Security Features Security System,Electric Alarm
Horse Property Y
Horse Feature Horses Allowed, Arena
Special Listing Condition Standard
Read Less



