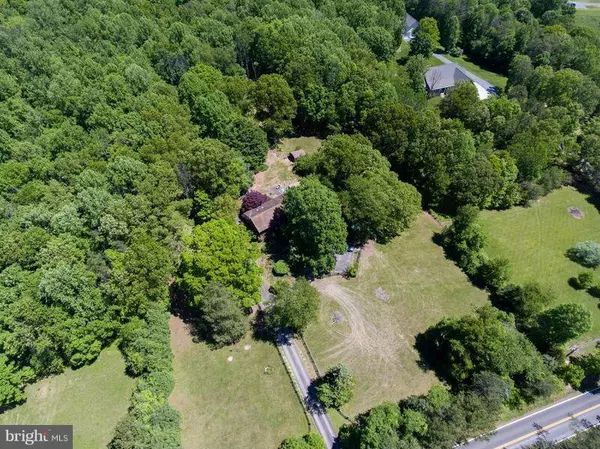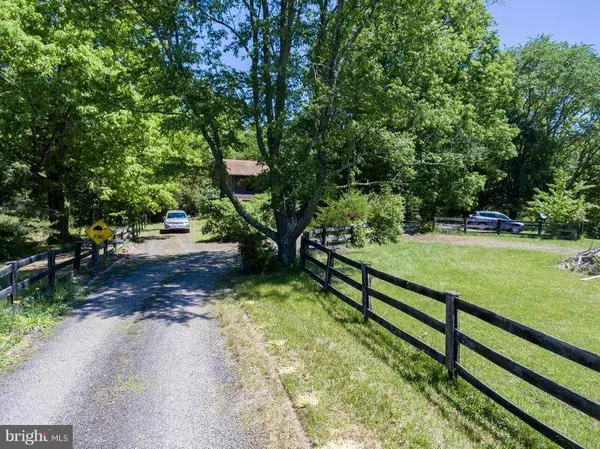Bought with Joan Merritt • Century 21 Capital Realty Corp.
For more information regarding the value of a property, please contact us for a free consultation.
8055 LEEDS MANOR RD Marshall, VA 20115
Want to know what your home might be worth? Contact us for a FREE valuation!

Our team is ready to help you sell your home for the highest possible price ASAP
Key Details
Sold Price $385,000
Property Type Vacant Land
Sub Type Detached
Listing Status Sold
Purchase Type For Sale
Square Footage 3,448 sqft
Price per Sqft $111
Subdivision Cliff'S Mill On Carter'S Run
MLS Listing ID 1001640987
Sold Date 07/20/17
Style Split Foyer
Bedrooms 5
Full Baths 3
HOA Y/N N
Abv Grd Liv Area 1,800
Year Built 1977
Annual Tax Amount $3,557
Tax Year 2016
Lot Size 5.063 Acres
Acres 5.06
Property Sub-Type Detached
Source MRIS
Property Description
Own a farmette in Fauquier County under $400,000! 5 acres, fencing (needs work), barn w/electric/water, home with good bones and lots of sq. ftg. Needs updating, but is a great gem to find! 5 bedrooms, 3 full baths, Almost 3500 sq. ft. of living space. Other various outbuildings. 2 front paddocks, creek on property. HVAC approx. 6 yrs. old. .Enclosed deck w/screening. Workshop. Great investment!
Location
State VA
County Fauquier
Zoning RA
Rooms
Other Rooms Living Room, Primary Bedroom, Bedroom 2, Bedroom 3, Bedroom 4, Kitchen, Family Room, Den, Laundry, Mud Room, Other, Storage Room, Utility Room, Workshop, Bedroom 6
Basement Outside Entrance, Rear Entrance, Daylight, Full, Heated, Improved, Partially Finished, Shelving, Walkout Level, Windows, Workshop, Connecting Stairway
Main Level Bedrooms 3
Interior
Interior Features Kitchen - Table Space, Combination Kitchen/Dining, Kitchen - Eat-In, Primary Bath(s), Window Treatments, Floor Plan - Traditional
Hot Water Electric
Heating Heat Pump(s), Wood Burn Stove
Cooling Ceiling Fan(s), Central A/C
Fireplaces Number 1
Equipment Washer/Dryer Hookups Only, Disposal, Dishwasher, Dryer, Oven - Self Cleaning, Oven/Range - Electric, Washer, Water Conditioner - Owned, Water Heater, Refrigerator, Microwave
Fireplace Y
Appliance Washer/Dryer Hookups Only, Disposal, Dishwasher, Dryer, Oven - Self Cleaning, Oven/Range - Electric, Washer, Water Conditioner - Owned, Water Heater, Refrigerator, Microwave
Heat Source Electric, Wood
Exterior
Exterior Feature Deck(s), Patio(s), Screened
Garage Spaces 2.0
Fence Partially
Water Access N
Accessibility None
Porch Deck(s), Patio(s), Screened
Total Parking Spaces 2
Garage N
Private Pool N
Building
Story 2
Above Ground Finished SqFt 1800
Sewer Septic Exists
Water Well
Architectural Style Split Foyer
Level or Stories 2
Additional Building Above Grade, Below Grade
New Construction N
Schools
Elementary Schools James G. Brumfield
Middle Schools W.C. Taylor
High Schools Fauquier
School District Fauquier County Public Schools
Others
Senior Community No
Tax ID 6944-91-1891
Ownership Fee Simple
SqFt Source 3448
Horse Feature Horses Allowed
Special Listing Condition Standard
Read Less



