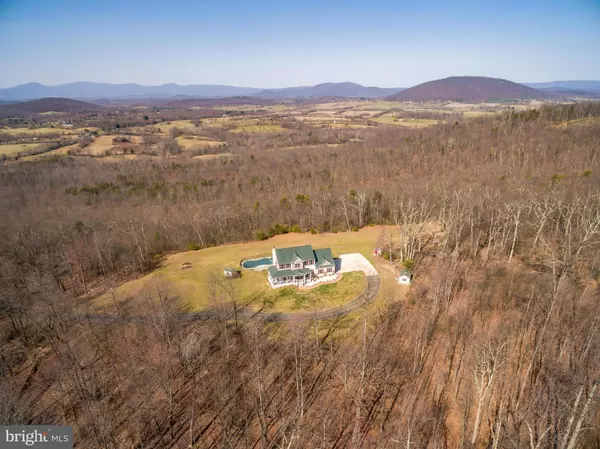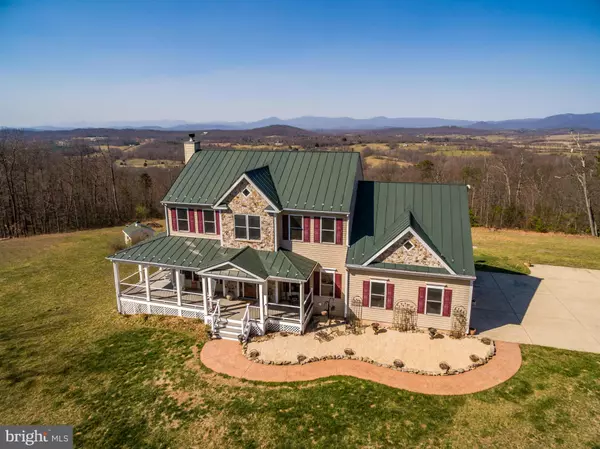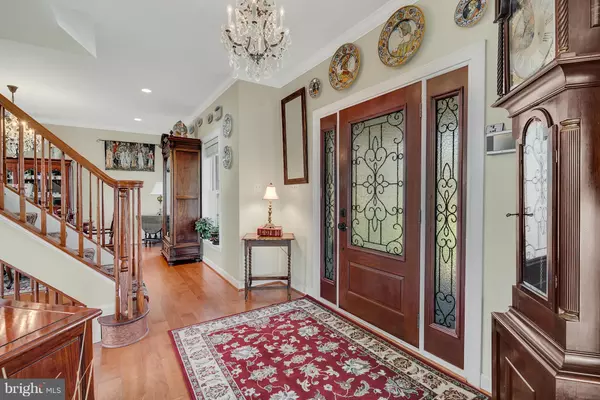Bought with Robert M Jennings • Compass
For more information regarding the value of a property, please contact us for a free consultation.
5873 WILSON RD Marshall, VA 20115
Want to know what your home might be worth? Contact us for a FREE valuation!

Our team is ready to help you sell your home for the highest possible price ASAP
Key Details
Sold Price $701,500
Property Type Single Family Home
Sub Type Detached
Listing Status Sold
Purchase Type For Sale
Square Footage 4,924 sqft
Price per Sqft $142
Subdivision None Available
MLS Listing ID 1001640201
Sold Date 05/22/17
Style Colonial
Bedrooms 4
Full Baths 4
Half Baths 1
HOA Y/N N
Abv Grd Liv Area 2,636
Year Built 2006
Available Date 2017-03-12
Annual Tax Amount $4,727
Tax Year 2016
Lot Size 10.000 Acres
Acres 10.0
Property Sub-Type Detached
Source MRIS
Property Description
MILLION DOLLAR mountain views from every window of this custom home on ten acres. Spectacular gourmet kitchen w/granite/quartz counters, Wolf appliances & copper finishes. Open floor plan with tons of light. Stone F/P, huge master suite, fully finished light-filled LL w/2nd master suite. Entertain indoors or out with extensive decks, patios and pool. Just 9 miles from I-66. See this home now!
Location
State VA
County Fauquier
Zoning RC
Rooms
Other Rooms Dining Room, Primary Bedroom, Bedroom 2, Bedroom 3, Bedroom 4, Kitchen, Game Room, Family Room, Foyer, Study, Laundry, Utility Room
Basement Rear Entrance, Side Entrance, Sump Pump, Fully Finished, Daylight, Full, Walkout Level
Interior
Interior Features Kitchen - Gourmet, Kitchen - Island, Dining Area, Breakfast Area, Primary Bath(s), Upgraded Countertops, WhirlPool/HotTub, Wood Floors, Wood Stove, Floor Plan - Open
Hot Water Tankless
Heating Heat Pump(s), Forced Air, Wood Burn Stove, Zoned
Cooling Ceiling Fan(s), Central A/C, Heat Pump(s), Zoned
Fireplaces Number 2
Fireplaces Type Mantel(s)
Equipment Dishwasher, Disposal, Exhaust Fan, Microwave, Oven - Double, Oven/Range - Gas, Refrigerator, Range Hood, Six Burner Stove, Water Heater - Tankless
Fireplace Y
Appliance Dishwasher, Disposal, Exhaust Fan, Microwave, Oven - Double, Oven/Range - Gas, Refrigerator, Range Hood, Six Burner Stove, Water Heater - Tankless
Heat Source Bottled Gas/Propane, Electric
Exterior
Exterior Feature Porch(es), Wrap Around, Patio(s), Deck(s)
Parking Features Garage Door Opener
Garage Spaces 3.0
Pool In Ground
View Y/N Y
Water Access N
View Mountain, Scenic Vista
Roof Type Metal
Accessibility None
Porch Porch(es), Wrap Around, Patio(s), Deck(s)
Attached Garage 3
Total Parking Spaces 3
Garage Y
Private Pool Y
Building
Lot Description Partly Wooded, Secluded, Private
Story 3+
Above Ground Finished SqFt 2636
Sewer Gravity Sept Fld, Septic = # of BR
Water Well
Architectural Style Colonial
Level or Stories 3+
Additional Building Above Grade, Below Grade
Structure Type 9'+ Ceilings
New Construction N
Schools
Elementary Schools W.G. Coleman
Middle Schools Marshall
High Schools Fauquier
School District Fauquier County Public Schools
Others
Senior Community No
Tax ID 6957-06-2284
Ownership Fee Simple
SqFt Source 4924
Special Listing Condition Standard
Read Less



