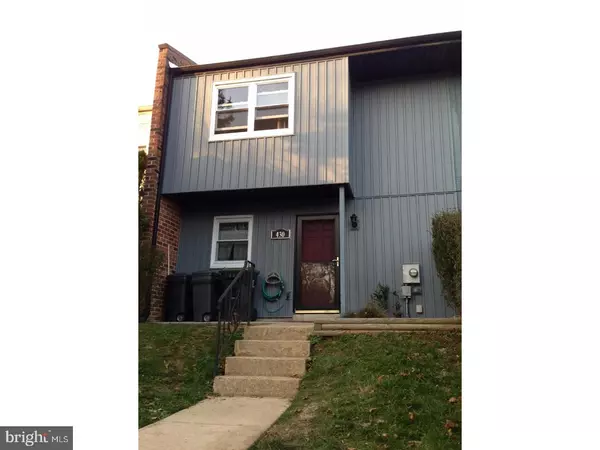Bought with Diane M Stanko • Keller Williams Real Estate -Exton
For more information regarding the value of a property, please contact us for a free consultation.
430 BIANCA CIR Downingtown, PA 19335
Want to know what your home might be worth? Contact us for a FREE valuation!

Our team is ready to help you sell your home for the highest possible price ASAP
Key Details
Sold Price $183,000
Property Type Townhouse
Sub Type Interior Row/Townhouse
Listing Status Sold
Purchase Type For Sale
Square Footage 1,439 sqft
Price per Sqft $127
MLS Listing ID 1003196089
Sold Date 06/12/17
Style Traditional
Bedrooms 3
Full Baths 2
Half Baths 1
HOA Fees $96/mo
HOA Y/N Y
Abv Grd Liv Area 1,439
Year Built 1979
Annual Tax Amount $3,218
Tax Year 2017
Lot Size 2,000 Sqft
Acres 0.05
Lot Dimensions 0X0
Property Sub-Type Interior Row/Townhouse
Source TREND
Property Description
Wow! Just the townhouse you have been waiting for. Ready to move in and nothing to do. Brand new kitchen, New appliances, hardwood floor,Granite counter tops breakfast bar. Huge Family Room/ Great Room with a wall of windows that look onto a beautiful back yard with willow trees and babbling creek further down the back yard. Master Bedroom is spacious with 2 closets professionally organized systems. Newer Master Bathroom with Stall Shower. 2nd Bedroom has brand new wood laminate flooring, great space for an Office too. 3rd Bedroom is very spacious and has a full closet. Brand new Hall Bath, that takes your breath away. Lots of closet space, two linen closets. Finished Basement has a spacious Great Room with Bar, newer Powder Room, new Slider doors that open to a huge Deck, and very spacious and private back yard that has a Beautiful view from a postcard! Laundry room with storage. This townhouse is like brand new,.It has new Windows, Siding, Hardwood floors. 3 new bathroom, new kitchen, and so much more. This house is tucked away among the Wedgewood Estates. The community has a Pool, Basketball Courts, Park/Playground area , Clubhouse. This house is is convenient to all kinds of shopping and major highways. There is a one time capital campaign $1152.00 Come see and make this house your new home today.
Location
State PA
County Chester
Area Caln Twp (10339)
Zoning R3
Rooms
Other Rooms Living Room, Dining Room, Primary Bedroom, Bedroom 2, Kitchen, Family Room, Bedroom 1, Other, Attic
Basement Full, Outside Entrance, Fully Finished
Interior
Interior Features Primary Bath(s), Ceiling Fan(s), Breakfast Area
Hot Water Electric
Heating Electric, Forced Air
Cooling Central A/C
Flooring Wood, Fully Carpeted, Tile/Brick
Equipment Oven - Self Cleaning, Dishwasher, Refrigerator
Fireplace N
Window Features Energy Efficient,Replacement
Appliance Oven - Self Cleaning, Dishwasher, Refrigerator
Heat Source Electric
Laundry Basement
Exterior
Exterior Feature Deck(s), Patio(s), Porch(es)
Utilities Available Cable TV
Amenities Available Swimming Pool, Tennis Courts, Club House, Tot Lots/Playground
Water Access N
Roof Type Shingle
Accessibility None
Porch Deck(s), Patio(s), Porch(es)
Garage N
Building
Lot Description Front Yard, Rear Yard
Story 2
Foundation Concrete Perimeter, Brick/Mortar, Slab
Sewer Public Sewer
Water Public
Architectural Style Traditional
Level or Stories 2
Additional Building Above Grade
New Construction N
Schools
School District Coatesville Area
Others
HOA Fee Include Pool(s),Common Area Maintenance,Lawn Maintenance,Snow Removal,All Ground Fee
Senior Community No
Tax ID 39-05A-0045
Ownership Fee Simple
Security Features Security System
Acceptable Financing Conventional, VA, FHA 203(b)
Listing Terms Conventional, VA, FHA 203(b)
Financing Conventional,VA,FHA 203(b)
Read Less



