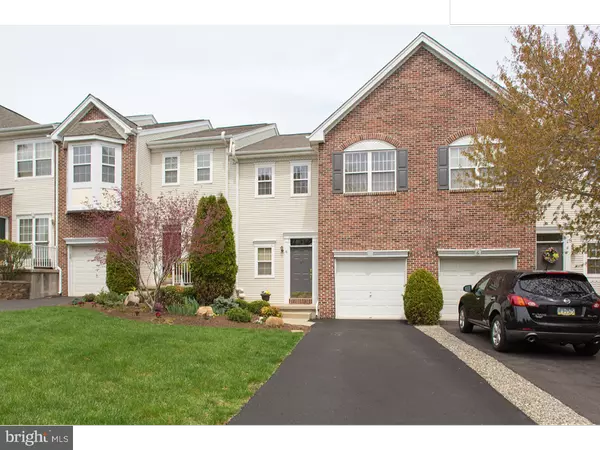Bought with Margaret R White • BHHS Fox & Roach-Newtown
For more information regarding the value of a property, please contact us for a free consultation.
6 HERITAGE HILLS DR #39E Washington Crossing, PA 18977
Want to know what your home might be worth? Contact us for a FREE valuation!

Our team is ready to help you sell your home for the highest possible price ASAP
Key Details
Sold Price $380,000
Property Type Townhouse
Sub Type Interior Row/Townhouse
Listing Status Sold
Purchase Type For Sale
Square Footage 1,776 sqft
Price per Sqft $213
Subdivision Heritage Hills
MLS Listing ID 1002570237
Sold Date 06/24/15
Style Traditional
Bedrooms 2
Full Baths 2
Half Baths 1
HOA Fees $285/mo
HOA Y/N N
Year Built 1997
Annual Tax Amount $5,581
Tax Year 2015
Lot Dimensions 0X0
Property Sub-Type Interior Row/Townhouse
Source TREND
Property Description
Make Life Easy in this Bright, Open & Comfortable Townhome in beautifully maintained Heritage Hills Community. This lovely home offers many upgraded custom features throughout. Newer gleaming hardwood floors complement the entrance foyer, living room and dining room. A convenient powder room off the entrance foyer has ceramic tile floor, pedestal sink and custom mirror. The dramatic clerestory space in the spacious living room is the focal point of this home with mantled wood burning fireplace and large custom mirror, flanked by decorative windows, coffered ceiling and high hat lighting. The dining room provides both a formal or relaxed space for entertaining. The kitchen with white custom ceramic tile floor provides generous oversized cabinetry with sleek black granite counters, contrasting white ceramic tile back splash, and upgraded stainless steel appliances. There is a convenient pass through opening between the kitchen and living room providing light & airy spaces to both rooms. A sliding door from the kitchen opens to a large deck overlooking lawn and wooded space providing privacy to the rear of the property. An attractive staircase takes you to the second floor landing overlooking very pleasant space below. The master bedroom with cathedral ceiling, high hat lighting, a Sony T.V. System offers a walk in closet, full ceramic bath with vaulted ceiling, custom mirrored double vanity system, whirlpool tub, and oversized ceramic shower, rain shower head fixture and seamless door. There is an additional walk in closet, bright & cheerful bedroom with adjacent full ceramic bath featuring vanity sink, custom mirror, and ceramic tub shower. The finished lower level has neutral wall to wall carpeting, double daylight window and sliding door to fenced patio area. Some of the home's fine amenities include, custom lighting and plumbing fixtures, a Bose entertainment system, pool, tennis, low maintenance living and a wonderful environment. Minutes to Washington Crossing State Park, the fabulous Delaware River Valley, shops & restaurants of New Hope-Lambertville. Convenient access to Princeton and rail service to Manhattan, Philadelphia, and I-95.
Location
State PA
County Bucks
Area Upper Makefield Twp (10147)
Zoning CM
Direction Southeast
Rooms
Other Rooms Living Room, Dining Room, Primary Bedroom, Kitchen, Bedroom 1, Other
Basement Full, Outside Entrance
Interior
Interior Features Primary Bath(s), Butlers Pantry, Ceiling Fan(s), WhirlPool/HotTub, Stall Shower
Hot Water Electric
Heating Electric
Cooling Central A/C
Flooring Wood, Fully Carpeted, Tile/Brick
Fireplaces Number 1
Equipment Cooktop, Oven - Self Cleaning, Dishwasher, Disposal, Built-In Microwave
Fireplace Y
Appliance Cooktop, Oven - Self Cleaning, Dishwasher, Disposal, Built-In Microwave
Heat Source Electric
Laundry Basement
Exterior
Exterior Feature Deck(s)
Parking Features Inside Access, Garage Door Opener
Garage Spaces 3.0
Utilities Available Cable TV
Amenities Available Swimming Pool, Tennis Courts
Water Access N
Roof Type Pitched,Shingle
Accessibility None
Porch Deck(s)
Total Parking Spaces 3
Garage N
Building
Lot Description Level, Open
Story 2
Sewer Public Sewer
Water Public
Architectural Style Traditional
Level or Stories 2
Additional Building Above Grade
Structure Type Cathedral Ceilings,9'+ Ceilings
New Construction N
Schools
School District Council Rock
Others
HOA Fee Include Pool(s),Common Area Maintenance,Ext Bldg Maint,Lawn Maintenance,Snow Removal,Trash,Insurance
Tax ID 47-031-001-039-00E
Ownership Condominium
Security Features Security System
Acceptable Financing Conventional
Listing Terms Conventional
Financing Conventional
Read Less



