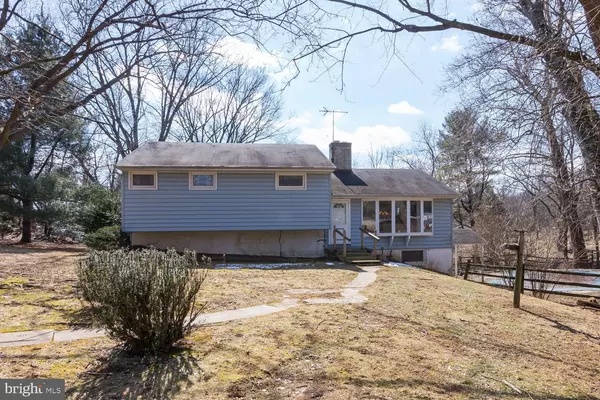Bought with Kyle Williams • Long & Foster Real Estate, Inc.
For more information regarding the value of a property, please contact us for a free consultation.
1266 MARSHALLTON THORNDALE RD Downingtown, PA 19335
Want to know what your home might be worth? Contact us for a FREE valuation!

Our team is ready to help you sell your home for the highest possible price ASAP
Key Details
Sold Price $263,000
Property Type Single Family Home
Sub Type Detached
Listing Status Sold
Purchase Type For Sale
Square Footage 43,560 sqft
Price per Sqft $6
Subdivision None Available
MLS Listing ID PACT417940
Sold Date 06/05/19
Style Split Level
Bedrooms 4
Full Baths 2
HOA Y/N N
Abv Grd Liv Area 1,528
Year Built 1959
Annual Tax Amount $3,928
Tax Year 2018
Lot Size 1.000 Acres
Acres 1.0
Lot Dimensions 0.00 x 0.00
Property Sub-Type Detached
Source BRIGHT
Property Description
Rare opportunity to own a single home in Downingtown under $300,000! It does need updating but has been lovingly maintained thru the years. Offers 4 spacious bedrooms and 2 full baths. Enjoy cozy evenings by the stone fireplace in the living room. Which is open to the Dining Room for entertaining. Huge family room that could easily be used for the hobbyist! Deck offers scenic views of open acre lot plus inground pool! Perfect for those hot summers! Planning on opening the pool soon. Schedule your tour today!
Location
State PA
County Chester
Area West Bradford Twp (10350)
Zoning R1
Direction East
Rooms
Other Rooms Living Room, Dining Room, Primary Bedroom, Bedroom 2, Bedroom 4, Kitchen, Family Room, Basement, Laundry, Bathroom 1, Bathroom 3, Primary Bathroom
Basement Full, Outside Entrance, Fully Finished
Interior
Interior Features Carpet, Cedar Closet(s), Dining Area, Floor Plan - Traditional, Kitchen - Eat-In, Primary Bath(s), Stall Shower, Window Treatments, Wood Floors
Hot Water Electric
Heating Hot Water
Cooling None
Flooring Hardwood, Fully Carpeted, Vinyl
Fireplaces Number 1
Fireplaces Type Stone
Equipment Built-In Range, Refrigerator
Furnishings No
Fireplace Y
Window Features Bay/Bow
Appliance Built-In Range, Refrigerator
Heat Source Oil
Laundry Basement
Exterior
Exterior Feature Deck(s), Patio(s)
Garage Spaces 4.0
Fence Split Rail
Pool In Ground
Utilities Available Cable TV, Phone
Water Access N
View Scenic Vista
Roof Type Asphalt
Street Surface Black Top
Accessibility 2+ Access Exits
Porch Deck(s), Patio(s)
Road Frontage Boro/Township
Total Parking Spaces 4
Garage N
Building
Lot Description Front Yard, Open, Rear Yard
Story 2
Foundation Block
Sewer On Site Septic
Water Well
Architectural Style Split Level
Level or Stories 2
Additional Building Above Grade, Below Grade
Structure Type Dry Wall
New Construction N
Schools
Elementary Schools Bradford Hights
Middle Schools Downington
School District Downingtown Area
Others
Senior Community No
Tax ID 50-05 -0075
Ownership Fee Simple
SqFt Source Assessor
Acceptable Financing Cash, Conventional, FHA, VA
Horse Property N
Listing Terms Cash, Conventional, FHA, VA
Financing Cash,Conventional,FHA,VA
Special Listing Condition Standard
Read Less



