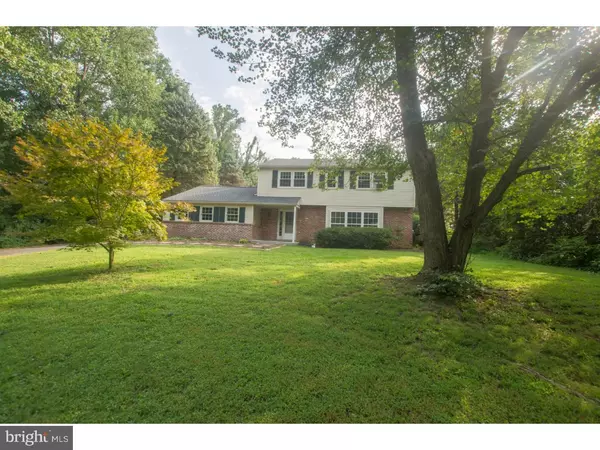Bought with Debbie Hepler • Keller Williams Real Estate -Exton
For more information regarding the value of a property, please contact us for a free consultation.
1421 STALLION LN West Chester, PA 19380
Want to know what your home might be worth? Contact us for a FREE valuation!

Our team is ready to help you sell your home for the highest possible price ASAP
Key Details
Sold Price $392,000
Property Type Single Family Home
Sub Type Detached
Listing Status Sold
Purchase Type For Sale
Square Footage 2,429 sqft
Price per Sqft $161
Subdivision Pasture View Farm
MLS Listing ID 1002627846
Sold Date 12/28/18
Style Colonial
Bedrooms 4
Full Baths 2
Half Baths 1
HOA Y/N N
Abv Grd Liv Area 2,429
Year Built 1970
Annual Tax Amount $4,440
Tax Year 2018
Lot Size 1.000 Acres
Acres 1.0
Lot Dimensions 0X0
Property Sub-Type Detached
Source TREND
Property Description
Location! Location! Location! This single owner 4 bedroom 2.5 colonial is tucked away on a private lot at the end of a cul de sac. Recent updates are a new roof, new refinished hardwood floors throughout the house, new flooring in kitchen, laundry room and powder room, all new doors, replacement windows, fresh paint throughout home, and semi-updated bathrooms. This home has a traditional floor plan including an additional family room, finished basement, and a great screened in porch. Come and see for yourself!!!
Location
State PA
County Chester
Area West Whiteland Twp (10341)
Zoning R1
Rooms
Other Rooms Living Room, Dining Room, Primary Bedroom, Bedroom 2, Bedroom 3, Kitchen, Family Room, Bedroom 1, Laundry
Basement Full
Interior
Interior Features Primary Bath(s), Kitchen - Eat-In
Hot Water Electric
Heating Oil, Hot Water
Cooling None
Flooring Fully Carpeted, Vinyl, Tile/Brick
Fireplaces Number 1
Fireplace Y
Heat Source Oil
Laundry Main Floor
Exterior
Parking Features Inside Access
Garage Spaces 5.0
Water Access N
Accessibility None
Attached Garage 2
Total Parking Spaces 5
Garage Y
Building
Story 2
Sewer Public Sewer
Water Public
Architectural Style Colonial
Level or Stories 2
Additional Building Above Grade
New Construction N
Schools
Elementary Schools Exton
Middle Schools J.R. Fugett
High Schools West Chester East
School District West Chester Area
Others
Senior Community No
Tax ID 41-06 -0032.01M0
Ownership Fee Simple
SqFt Source 2429
Special Listing Condition Standard
Read Less



