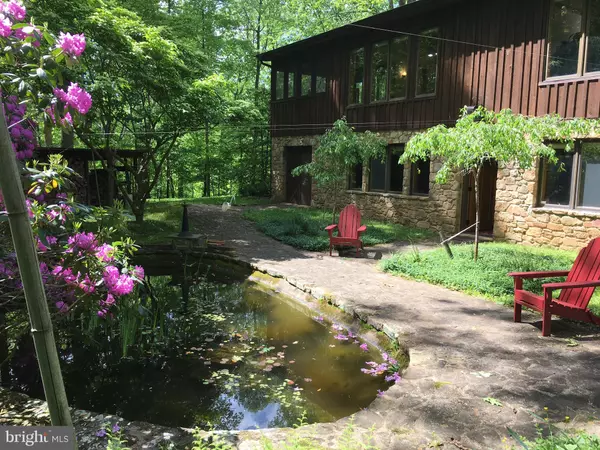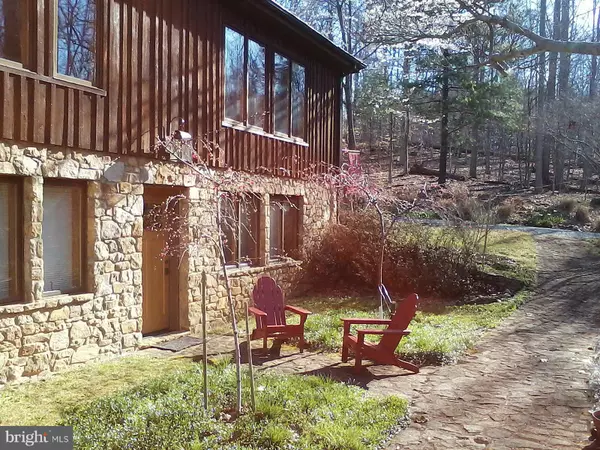Bought with Jennifer Kitner • The Plains Real Estate Company
For more information regarding the value of a property, please contact us for a free consultation.
6920 HILLTOP LN Marshall, VA 20115
Want to know what your home might be worth? Contact us for a FREE valuation!

Our team is ready to help you sell your home for the highest possible price ASAP
Key Details
Sold Price $524,756
Property Type Single Family Home
Sub Type Detached
Listing Status Sold
Purchase Type For Sale
Subdivision Bellevue Farms
MLS Listing ID 1000129777
Sold Date 09/05/18
Style Post & Beam
Bedrooms 3
Full Baths 2
Half Baths 1
HOA Fees $183/qua
HOA Y/N Y
Year Built 1978
Annual Tax Amount $3,641
Tax Year 2018
Lot Size 23.000 Acres
Acres 23.0
Property Sub-Type Detached
Source MRIS
Property Description
Magical woodland, Timber-frame house situated in rolling forest on the banks of historic Carter's Run. Heart pine floors, towering, beamed ceilings, lots of windows to bring the outside wonderland inside. Sun-room porch, double garage, fairyland koi pond w/fountain & lilies. 25 miles of walking/riding trails. New roofing & skylight. On two 10+ ac. wooded lots. 6955-97-1918 & 6955-98-3339
Location
State VA
County Fauquier
Zoning RA
Rooms
Other Rooms Living Room, Primary Bedroom, Bedroom 2, Bedroom 3, Kitchen, Family Room, Sun/Florida Room, Workshop
Basement Rear Entrance, Connecting Stairway, Full, Fully Finished, Walkout Level
Main Level Bedrooms 2
Interior
Interior Features Combination Kitchen/Dining, Kitchen - Island, Kitchen - Table Space, Entry Level Bedroom, Built-Ins, Upgraded Countertops, Window Treatments
Hot Water Electric
Heating Heat Pump(s)
Cooling Heat Pump(s)
Fireplaces Number 2
Fireplaces Type Screen
Fireplace Y
Window Features Insulated,Casement
Heat Source Electric
Exterior
Exterior Feature Deck(s), Patio(s)
Garage Spaces 2.0
Utilities Available Under Ground
View Y/N Y
Water Access N
View Trees/Woods, Garden/Lawn
Roof Type Asphalt
Street Surface Gravel
Accessibility Entry Slope <1'
Porch Deck(s), Patio(s)
Road Frontage Private, Road Maintenance Agreement
Total Parking Spaces 2
Garage Y
Private Pool N
Building
Lot Description Backs - Open Common Area, Cul-de-sac, Landscaping, Pond, Stream/Creek, Trees/Wooded
Story 2
Sewer Septic Exists
Water Well
Architectural Style Post & Beam
Level or Stories 2
Structure Type Beamed Ceilings,Cathedral Ceilings
New Construction N
Others
Senior Community No
Tax ID 6955-97-1918
Ownership Fee Simple
Special Listing Condition Standard
Read Less



