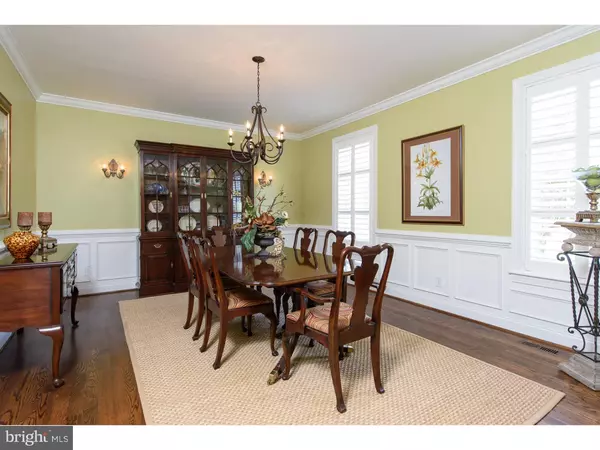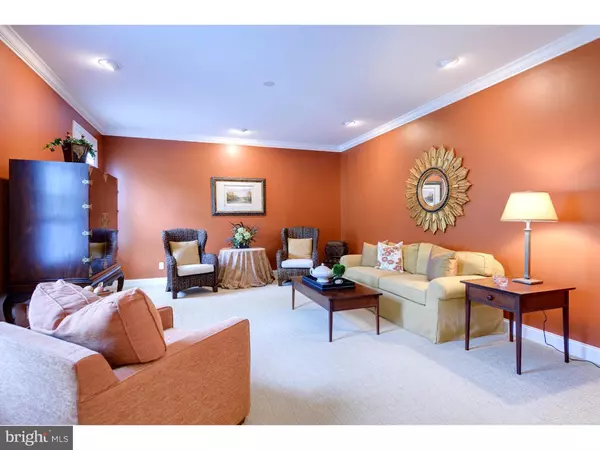Bought with Michael G Haritos • Keller Williams Real Estate - Newark
For more information regarding the value of a property, please contact us for a free consultation.
1289 SEDGEWICK DR Downingtown, PA 19335
Want to know what your home might be worth? Contact us for a FREE valuation!

Our team is ready to help you sell your home for the highest possible price ASAP
Key Details
Sold Price $692,700
Property Type Single Family Home
Sub Type Detached
Listing Status Sold
Purchase Type For Sale
Square Footage 6,713 sqft
Price per Sqft $103
Subdivision Orchard Ridge
MLS Listing ID 1002444440
Sold Date 09/16/16
Style Colonial,Traditional
Bedrooms 4
Full Baths 4
Half Baths 2
HOA Fees $41/ann
HOA Y/N Y
Abv Grd Liv Area 5,046
Year Built 2006
Annual Tax Amount $12,112
Tax Year 2016
Lot Size 2.141 Acres
Acres 2.14
Lot Dimensions 0X0
Property Sub-Type Detached
Source TREND
Property Description
Absolutely Stunning & Tastefully Upgraded Showplace situated within a private enclave of 7 stately residences! This Impressive custom-built home is offered at a Fabulous Value and is set on a Magnificent 2 Acre Cul-de-Sac Lot. Offering an Open, yet Traditional Floor Plan this 4+ Bedroom home is designed for entertaining on any scale, while boasting an incredible amount of character from the gleaming site-finished hardwood floors to the custom millwork. A welcoming front to back Foyer is accented by an oak staircase and is flanked by formal Living & Dining Rooms. The Kitchen, accessed from both the center hall & dining room boasts an over-sized granite island w/seating, butler's pantry w/prep sink, granite counters, stone backsplash, walk-in pantry, SS appliances & recessed/pendant lighting. The Morning Room with Andersen slider to the Deck overlooks the park-like back yard. A wall of windows highlights the vaulted Family Room that offers a floor to ceiling stone fireplace. Finishing the main level is an Office with custom built-ins & cushioned window seat that is tucked away for privacy, 2 Powder Rooms, & a Mud Room with access to the 3 car garage & Back Staircase. Upstairs your Master Suite is highlighted by a tray ceiling with fan, separate Sitting Room with fireplace, huge walk-in closet, private balcony overlooking the backyard, & luxurious bath w/dual granite vanities, corner soaking tub & frameless glass shower. Jack-n-Jill Bedrooms with Bathroom, additional Bedroom, Hall bath w/double bowl vanity, & Laundry Room w/custom cabinetry are also located on this level. The finished Walk-out Lower Level will offer hours of enjoyment & includes a Recreation Room with Kitchenette, Full Bath, Guest Bedroom & Sitting Room, Workout Room & Bonus room that leads to Storage Area. Enjoy the outdoors from the deck or large patio with granite fire-pit, which overlook raised gardens & fenced-in, manicured lawn with a wooded backdrop. Notable features include 3 HVAC units (1 per floor), 9' ceilings on 1st floor and basement, 2x6 exterior walls, 2 staircases, plantation shutters, Andersen windows, security system, custom draperies, ceiling fans in all bedrooms, & wiring for sound/cameras/satellite. Award Winning Downingtown School District & STEM Academy! You'll appreciate the attention to details both inside and out! Spectacular Setting!
Location
State PA
County Chester
Area West Bradford Twp (10350)
Zoning R1
Rooms
Other Rooms Living Room, Dining Room, Primary Bedroom, Bedroom 2, Bedroom 3, Kitchen, Family Room, Bedroom 1, In-Law/auPair/Suite, Laundry, Other, Attic
Basement Full, Outside Entrance, Fully Finished
Interior
Interior Features Primary Bath(s), Kitchen - Island, Butlers Pantry, Ceiling Fan(s), 2nd Kitchen, Stall Shower, Dining Area
Hot Water Propane
Heating Propane, Forced Air, Zoned
Cooling Central A/C
Flooring Wood, Fully Carpeted, Tile/Brick
Fireplaces Number 2
Fireplaces Type Stone, Gas/Propane
Equipment Built-In Range, Oven - Wall, Dishwasher, Disposal, Built-In Microwave
Fireplace Y
Window Features Energy Efficient
Appliance Built-In Range, Oven - Wall, Dishwasher, Disposal, Built-In Microwave
Heat Source Bottled Gas/Propane
Laundry Upper Floor
Exterior
Exterior Feature Deck(s), Patio(s)
Parking Features Inside Access, Garage Door Opener
Garage Spaces 6.0
Fence Other
Utilities Available Cable TV
Water Access N
Accessibility None
Porch Deck(s), Patio(s)
Attached Garage 3
Total Parking Spaces 6
Garage Y
Building
Lot Description Cul-de-sac
Story 2
Foundation Concrete Perimeter
Sewer On Site Septic
Water Public
Architectural Style Colonial, Traditional
Level or Stories 2
Additional Building Above Grade, Below Grade
Structure Type 9'+ Ceilings
New Construction N
Schools
Elementary Schools Bradford Hights
Middle Schools Downington
High Schools Downingtown High School West Campus
School District Downingtown Area
Others
HOA Fee Include Common Area Maintenance
Senior Community No
Tax ID 50-05 -0116.33D0
Ownership Fee Simple
Read Less



