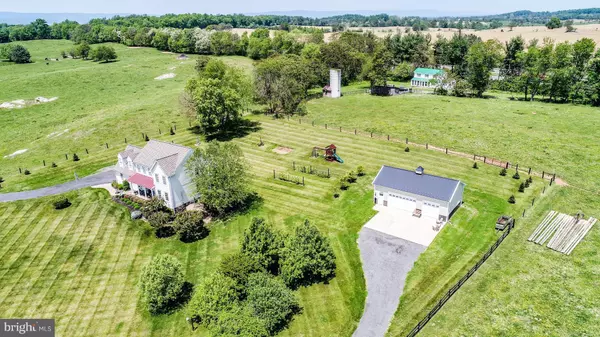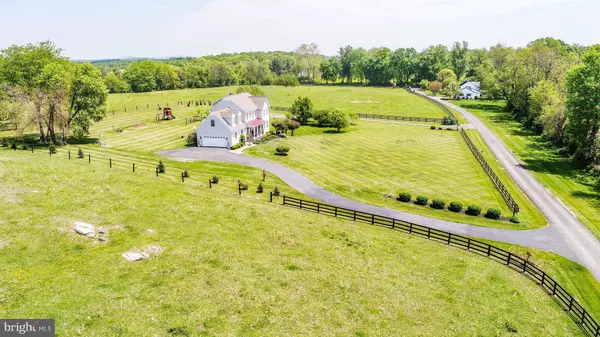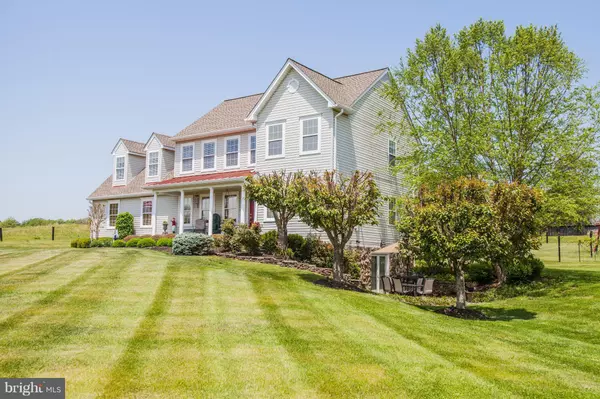Bought with Michael I Putnam • RE/MAX Executives
For more information regarding the value of a property, please contact us for a free consultation.
9260 BELLE HAVEN LN Marshall, VA 20115
Want to know what your home might be worth? Contact us for a FREE valuation!

Our team is ready to help you sell your home for the highest possible price ASAP
Key Details
Sold Price $555,000
Property Type Single Family Home
Sub Type Detached
Listing Status Sold
Purchase Type For Sale
Square Footage 2,679 sqft
Price per Sqft $207
Subdivision None Available
MLS Listing ID 1001188838
Sold Date 07/31/18
Style Colonial
Bedrooms 4
Full Baths 2
Half Baths 1
HOA Y/N N
Abv Grd Liv Area 2,458
Year Built 1999
Annual Tax Amount $3,951
Tax Year 2017
Lot Size 1.972 Acres
Acres 1.97
Property Sub-Type Detached
Source MRIS
Property Description
Welcome Home! Meticulously maintained 2 acre farm nestled in the private community of Belle Haven. Situated less than 1 hr from D.C, this home is complete with a full orchard (includes blueberries, raspberries, & grapes), expansive detached 24x40 garage,multi-level theater room,glass enclosed sunroom,& so much more! Outdoor living is easy with impressive patio & tranquil views of Cobbler mountain!
Location
State VA
County Fauquier
Zoning RA
Rooms
Other Rooms Living Room, Dining Room, Primary Bedroom, Bedroom 2, Bedroom 3, Bedroom 4, Kitchen, Family Room, Basement, Breakfast Room, Sun/Florida Room, Office, Utility Room
Basement Connecting Stairway, Outside Entrance, Side Entrance, Daylight, Partial, Partially Finished, Space For Rooms, Walkout Level
Interior
Interior Features Family Room Off Kitchen, Kitchen - Gourmet, Combination Kitchen/Dining, Combination Kitchen/Living, Kitchen - Island, Kitchen - Table Space, Dining Area, Breakfast Area, Kitchen - Eat-In, Primary Bath(s), Built-Ins, Upgraded Countertops, Window Treatments, Wood Floors, Floor Plan - Traditional
Hot Water Bottled Gas
Heating Forced Air, Heat Pump(s), Zoned
Cooling Ceiling Fan(s), Central A/C, Heat Pump(s), Zoned
Equipment Washer/Dryer Hookups Only, Dishwasher, Disposal, Icemaker, Microwave, Oven/Range - Gas, Refrigerator
Fireplace N
Appliance Washer/Dryer Hookups Only, Dishwasher, Disposal, Icemaker, Microwave, Oven/Range - Gas, Refrigerator
Heat Source Bottled Gas/Propane, Electric
Exterior
Exterior Feature Porch(es)
Parking Features Garage - Side Entry, Garage Door Opener, Garage - Front Entry
Garage Spaces 5.0
Fence Partially
Water Access N
View Mountain
Roof Type Shingle
Accessibility None
Porch Porch(es)
Road Frontage Private
Total Parking Spaces 5
Garage Y
Building
Lot Description Landscaping, Secluded, Private, Partly Wooded, Open
Story 3+
Above Ground Finished SqFt 2458
Sewer Septic = # of BR
Water Well
Architectural Style Colonial
Level or Stories 3+
Additional Building Above Grade, Below Grade
New Construction N
Schools
School District Fauquier County Public Schools
Others
Senior Community No
Tax ID 6050-50-8069
Ownership Fee Simple
SqFt Source 2679
Special Listing Condition Standard
Read Less



