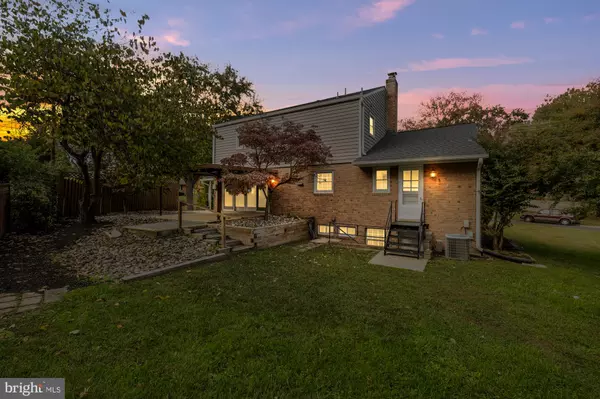Bought with Kibruyisfa A Lakew • Fairfax Realty Premier
For more information regarding the value of a property, please contact us for a free consultation.
3173 CASTLELEIGH RD Silver Spring, MD 20904
Want to know what your home might be worth? Contact us for a FREE valuation!

Our team is ready to help you sell your home for the highest possible price ASAP
Key Details
Sold Price $660,000
Property Type Single Family Home
Sub Type Detached
Listing Status Sold
Purchase Type For Sale
Square Footage 2,767 sqft
Price per Sqft $238
Subdivision Calverton
MLS Listing ID MDMC2203778
Sold Date 11/14/25
Style Colonial
Bedrooms 3
Full Baths 3
Half Baths 1
HOA Y/N N
Abv Grd Liv Area 2,115
Year Built 1965
Available Date 2025-10-16
Annual Tax Amount $5,428
Tax Year 2024
Lot Size 0.282 Acres
Acres 0.28
Property Sub-Type Detached
Source BRIGHT
Property Description
Step into this impeccably renovated residence, where the art of modern luxury meets timeless design. With Three graciously appointed bedrooms and Three and a half exquisite baths, this home is a sanctuary of sophistication and style.
From the moment you enter, you are enveloped in light — oversized windows and open sight-lines usher in radiant natural illumination, highlighting the flawless finishes and architectural nuance throughout. The heart of the home is the chef's kitchen, where gleaming countertops, custom cabinetry, and top-tier appliances converge with elegant pendant lighting to create both a functional and visually captivating centerpiece.
Entertaining flows seamlessly here: the open-concept living and dining areas are balanced for both intimate evenings and grand gatherings. Picture evenings warmed by ambient lighting, conversations around a fireplace, and effortless access to outdoor vantage points.
Retreat upstairs where the primary suite defines luxury with a spa-level ensuite bath deliver an everyday feeling of indulgence. Two additional bedrooms, each with its own refined full bath, ensure comfort and privacy for family or guests. A thoughtfully finished full bath, bonus room and additional reaction space completes the lower floor.
Blending clean lines, a neutral palette, and warm textures, this home embodies effortless luxury and modern comfort — centrally located, this residence puts you mere minutes from Washington, D.C., major highways, and retail and dining destinations.
Location
State MD
County Montgomery
Zoning R90
Rooms
Basement Walkout Stairs
Interior
Hot Water Natural Gas
Heating Forced Air
Cooling Central A/C
Fireplaces Number 1
Fireplace Y
Heat Source Natural Gas
Exterior
Garage Spaces 1.0
Water Access N
Accessibility None
Total Parking Spaces 1
Garage N
Building
Story 3
Foundation Other
Above Ground Finished SqFt 2115
Sewer Public Sewer
Water Public
Architectural Style Colonial
Level or Stories 3
Additional Building Above Grade, Below Grade
New Construction N
Schools
School District Montgomery County Public Schools
Others
Senior Community No
Tax ID 160500363215
Ownership Fee Simple
SqFt Source 2767
Special Listing Condition Standard
Read Less



