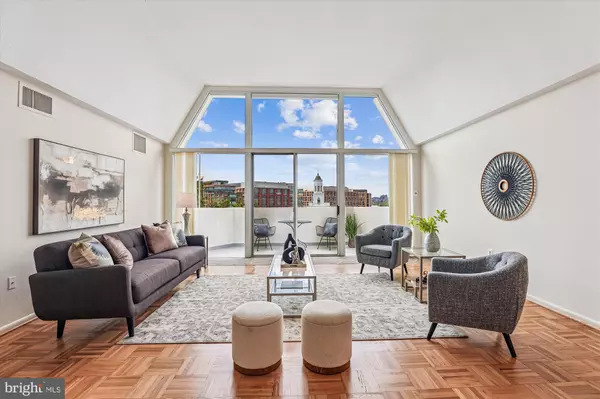Bought with Franco Saladino • Long & Foster Real Estate, Inc.
For more information regarding the value of a property, please contact us for a free consultation.
700 7TH ST SW #822 Washington, DC 20024
Want to know what your home might be worth? Contact us for a FREE valuation!

Our team is ready to help you sell your home for the highest possible price ASAP
Key Details
Sold Price $410,000
Property Type Condo
Sub Type Condo/Co-op
Listing Status Sold
Purchase Type For Sale
Square Footage 991 sqft
Price per Sqft $413
Subdivision Rla (Sw)
MLS Listing ID DCDC2215128
Sold Date 11/10/25
Style Contemporary
Bedrooms 1
Full Baths 1
Condo Fees $1,533/mo
HOA Y/N N
Abv Grd Liv Area 991
Year Built 1967
Available Date 2025-09-04
Annual Tax Amount $1,251
Tax Year 2024
Property Sub-Type Condo/Co-op
Source BRIGHT
Property Description
Welcome home to this stylishly renovated penthouse condo featuring refinished wood floors, cathedral ceilings, abundant natural light and spectacular river and monument views. One parking space conveys, additional parking space available for $204.48 per parking monthly. The spacious living room opens to a private balcony through oversized glass doors, perfect for relaxing or entertaining. The updated kitchen boasts gold hardware, white quartz counters with striking grey veining, a subway tile backsplash, stainless steel appliances, and built-in shelving. The bedroom offers a tray ceiling with a Juliet balcony, and a huge walk-in closet. Additional highlights include a double entry coat closet in the foyer plus a hallway linen closet. A prime location close to the waterfront and The Wharf.
Location
State DC
County Washington
Zoning D-7
Rooms
Other Rooms Living Room, Dining Room, Primary Bedroom, Kitchen, Full Bath
Main Level Bedrooms 1
Interior
Hot Water Natural Gas
Heating Forced Air
Cooling Central A/C
Equipment Built-In Microwave, Dishwasher, Disposal, Microwave, Oven/Range - Gas, Stainless Steel Appliances
Fireplace N
Appliance Built-In Microwave, Dishwasher, Disposal, Microwave, Oven/Range - Gas, Stainless Steel Appliances
Heat Source Natural Gas
Exterior
Amenities Available Pool - Outdoor
Water Access N
Accessibility Elevator
Garage N
Building
Story 1
Unit Features Mid-Rise 5 - 8 Floors
Above Ground Finished SqFt 991
Sewer Public Sewer
Water Public
Architectural Style Contemporary
Level or Stories 1
Additional Building Above Grade, Below Grade
New Construction N
Schools
Elementary Schools Amidon-Bowen
Middle Schools Jefferson Middle School Academy
High Schools Eastern
School District District Of Columbia Public Schools
Others
Pets Allowed N
HOA Fee Include Water,Heat,Electricity,Gas
Senior Community No
Tax ID 0468//2279
Ownership Condominium
SqFt Source 991
Special Listing Condition Standard
Read Less



