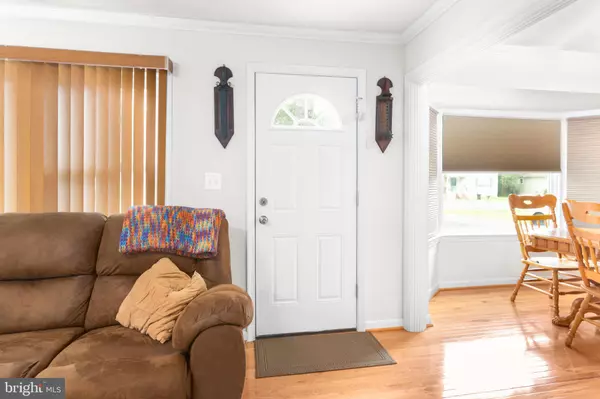Bought with BROOKE R. MILLER • Coldwell Banker Realty
For more information regarding the value of a property, please contact us for a free consultation.
108 PENDER ST Fredericksburg, VA 22408
Want to know what your home might be worth? Contact us for a FREE valuation!

Our team is ready to help you sell your home for the highest possible price ASAP
Key Details
Sold Price $405,000
Property Type Single Family Home
Sub Type Detached
Listing Status Sold
Purchase Type For Sale
Square Footage 1,632 sqft
Price per Sqft $248
Subdivision Roseland
MLS Listing ID VASP2035330
Sold Date 09/19/25
Style Ranch/Rambler
Bedrooms 3
Full Baths 2
HOA Y/N N
Abv Grd Liv Area 1,632
Year Built 1976
Available Date 2025-08-14
Annual Tax Amount $1,829
Tax Year 2024
Property Sub-Type Detached
Source BRIGHT
Property Description
Welcome home! This one level home sits on a double lot and features a spacious 2-car garage with a workshop area/built in shelving and an asphalt driveway. Inside, you'll find a cozy living room with an electric fireplace and a renovated kitchen that boasts granite countertops, and adjacent to the kitchen is a dining area with a bay window for tons of natural light. 2 tone paint/trim throughout the home. The large family room has hardwood floors and crown molding. There are three bedrooms, including a large primary bedroom with its own full bathroom for a total of 2 full baths. Outside, enjoy a stamped concrete patio.
Fantastic location close to all shopping and commuter options.
The home was renovated in 2014. HVAC August 2023. Roof & hot water heater 2014.
Washer and dryer is As-Is (no known defects).
Location
State VA
County Spotsylvania
Zoning R1
Rooms
Other Rooms Living Room, Dining Room, Primary Bedroom, Bedroom 2, Bedroom 3, Kitchen, Family Room, Laundry
Main Level Bedrooms 3
Interior
Interior Features Dining Area, Primary Bath(s), Wood Floors, Upgraded Countertops, Floor Plan - Traditional
Hot Water Electric
Heating Heat Pump(s)
Cooling Heat Pump(s)
Fireplaces Number 1
Equipment Washer/Dryer Hookups Only, Energy Efficient Appliances, Dishwasher, Microwave, Oven/Range - Electric, Refrigerator
Fireplace Y
Window Features Insulated
Appliance Washer/Dryer Hookups Only, Energy Efficient Appliances, Dishwasher, Microwave, Oven/Range - Electric, Refrigerator
Heat Source Electric
Exterior
Exterior Feature Patio(s)
Parking Features Garage - Front Entry, Additional Storage Area, Garage Door Opener, Oversized
Garage Spaces 2.0
Water Access N
Roof Type Asphalt
Accessibility None
Porch Patio(s)
Attached Garage 2
Total Parking Spaces 2
Garage Y
Building
Lot Description Additional Lot(s)
Story 1
Foundation Block, Crawl Space
Above Ground Finished SqFt 1632
Sewer Public Sewer
Water Public
Architectural Style Ranch/Rambler
Level or Stories 1
Additional Building Above Grade, Below Grade
Structure Type Dry Wall
New Construction N
Schools
School District Spotsylvania County Public Schools
Others
Senior Community No
Tax ID 24B2524-
Ownership Fee Simple
SqFt Source 1632
Special Listing Condition Standard
Read Less



