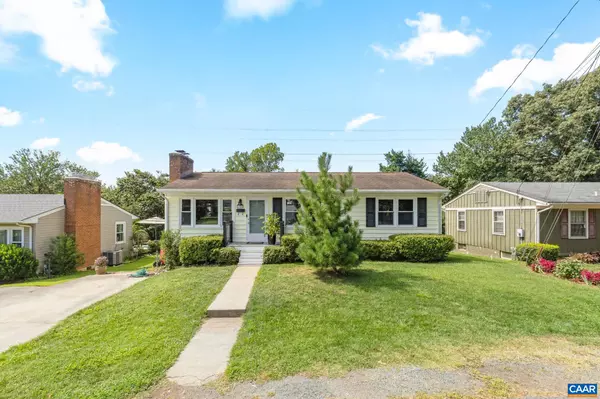Bought with CHRIS SAXON • NEST REALTY GROUP
For more information regarding the value of a property, please contact us for a free consultation.
700 ELIZABETH AVE Charlottesville, VA 22901
Want to know what your home might be worth? Contact us for a FREE valuation!

Our team is ready to help you sell your home for the highest possible price ASAP
Key Details
Sold Price $495,000
Property Type Single Family Home
Sub Type Detached
Listing Status Sold
Purchase Type For Sale
Square Footage 1,551 sqft
Price per Sqft $319
Subdivision None Available
MLS Listing ID 668504
Sold Date 10/07/25
Style Other
Bedrooms 3
Full Baths 3
HOA Y/N N
Abv Grd Liv Area 1,032
Year Built 1960
Annual Tax Amount $4,607
Tax Year 2025
Lot Size 10,454 Sqft
Acres 0.24
Property Sub-Type Detached
Source CAAR
Property Description
Ideally located just steps from the Rivanna Trail, this thoughtfully updated 3-bedroom, 3-bathroom home offers the perfect blend of comfort, convenience, and charm. Nestled in a highly desirable area of Charlottesville, enjoy easy access to parks, downtown, and everything the city has to offer. The beautifully renovated kitchen seamlessly opens up to the family room and dining area. This open concept plan is perfect for everyday living and entertaining. The spacious first-floor primary suite offers a peaceful retreat, while a private basement bedroom with a full bath provides an ideal guest suite or home office. Hardwood floors run throughout the home, adding warmth and character to every space. Outside boasts a large, flat, fenced-in backyard with ample sunlight: perfect for gardening, play, or pets. Don't miss this rare opportunity to own a move-in-ready home in one of Charlottesville's most walkable and scenic neighborhoods.,Fireplace in Family Room
Location
State VA
County Charlottesville City
Rooms
Other Rooms Kitchen, Family Room, Laundry, Utility Room, Bonus Room, Full Bath, Additional Bedroom
Basement Full, Heated, Interior Access, Outside Entrance, Partially Finished, Walkout Level, Windows
Main Level Bedrooms 2
Interior
Interior Features Entry Level Bedroom
Heating Forced Air
Cooling Central A/C
Flooring Vinyl, Wood
Fireplaces Type Wood
Equipment Dryer, Washer
Fireplace N
Appliance Dryer, Washer
Heat Source Natural Gas
Exterior
View Other
Roof Type Composite
Accessibility None
Garage N
Building
Lot Description Sloping
Story 1
Foundation Block
Above Ground Finished SqFt 1032
Sewer Public Sewer
Water Public
Architectural Style Other
Level or Stories 1
Additional Building Above Grade, Below Grade
New Construction N
Schools
Elementary Schools Burnley-Moran
Middle Schools Walker & Buford
High Schools Charlottesville
School District Charlottesville City Public Schools
Others
Ownership Other
SqFt Source 1551
Special Listing Condition Standard
Read Less



