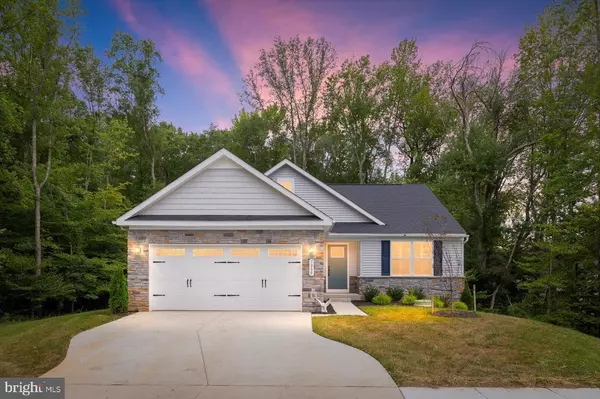Bought with William Foxx • United Real Estate Premier
For more information regarding the value of a property, please contact us for a free consultation.
7000 HASKELL CT Fredericksburg, VA 22407
Want to know what your home might be worth? Contact us for a FREE valuation!

Our team is ready to help you sell your home for the highest possible price ASAP
Key Details
Sold Price $625,000
Property Type Single Family Home
Sub Type Detached
Listing Status Sold
Purchase Type For Sale
Square Footage 2,340 sqft
Price per Sqft $267
Subdivision Regency At Chancellorsville North
MLS Listing ID VASP2035532
Sold Date 10/07/25
Style Ranch/Rambler
Bedrooms 4
Full Baths 3
HOA Fees $250/mo
HOA Y/N Y
Abv Grd Liv Area 1,560
Year Built 2024
Annual Tax Amount $3,390
Tax Year 2025
Lot Size 7,405 Sqft
Acres 0.17
Property Sub-Type Detached
Source BRIGHT
Property Description
Nestled at the end of a street on one of the most PREMIUM and SECLUDED lots within the serene and vibrant community of Regency at Chancellorsville North, this exquisite ranch-style residence with a finished basement is designed for those seeking a luxurious yet comfortable lifestyle. With a thoughtful age requirement of 55 and over, this home offers an exclusive environment that fosters connection, tranquility, and active lifestyles from the pickle ball courts to the community pool. As you step inside, you are greeted by an inviting open-concept layout that seamlessly blends the kitchen and living areas, perfect for entertaining or enjoying quiet evenings at home. The heart of the home features upgraded countertops that exude elegance, complemented by high-end stainless steel appliances, including a built-in microwave, electric oven/range, dishwasher, and refrigerator. The spacious pantry ensures ample storage for all your culinary needs, while the combination kitchen/living space creates a warm atmosphere for gatherings. This residence boasts 3 entry level generously sized bedrooms, including a primary suite that offers a private retreat. The walk-in closet provides abundant space for your wardrobe, ensuring that everything is organized and easily accessible. The 2 other entry-level bedrooms add convenience, making it ideal for guests or as a personal office space. The partially finished walkout basement also has a bedroom with oversized closet and included with that downstairs is a full bathroom, this presents endless possibilities, whether you envision a cozy media room, a hobby space, or additional storage. Additional features of this home include ceiling fans for comfort, plantation shutters, main level laundry room, vinyl deck, an attached front-entry garage with space for two vehicles, and a beautifully landscaped lot of roughly 0.17 acres that enhances the overall curb appeal. Living in Regency at Chancellorsville North allows you to embrace a lifestyle of luxury and ease, with access to community amenities that promote an active and engaging lifestyle. Not to mention all of your shopping, entertainment, dining needs can almost completely be fulfilled within a easy 5 minute drive. Experience the perfect blend of elegance and warmth in this stunning property, where every detail has been thoughtfully curated for your enjoyment and leisure.
Location
State VA
County Spotsylvania
Zoning PDH-8
Rooms
Other Rooms Bedroom 2, Bedroom 3, Bedroom 1, Bathroom 1, Bathroom 2
Basement Walkout Level, Partially Finished
Main Level Bedrooms 3
Interior
Interior Features Walk-in Closet(s), Upgraded Countertops, Primary Bath(s), Pantry, Entry Level Bedroom, Combination Kitchen/Living, Ceiling Fan(s)
Hot Water Electric
Heating Heat Pump(s)
Cooling Central A/C
Equipment Built-In Microwave, Oven/Range - Electric, Refrigerator, Stainless Steel Appliances
Fireplace N
Appliance Built-In Microwave, Oven/Range - Electric, Refrigerator, Stainless Steel Appliances
Heat Source Electric
Exterior
Parking Features Garage - Front Entry
Garage Spaces 2.0
View Y/N N
Water Access N
Accessibility Other
Attached Garage 2
Total Parking Spaces 2
Garage Y
Private Pool N
Building
Story 2
Foundation Permanent
Above Ground Finished SqFt 1560
Sewer Community Septic Tank
Water Public
Architectural Style Ranch/Rambler
Level or Stories 2
Additional Building Above Grade, Below Grade
New Construction N
Schools
High Schools Riverbend
School District Spotsylvania County Public Schools
Others
Pets Allowed N
HOA Fee Include Pool(s),Lawn Maintenance,Snow Removal
Senior Community Yes
Age Restriction 55
Tax ID 11L8-46-
Ownership Fee Simple
SqFt Source 2340
Horse Property N
Special Listing Condition Standard
Read Less



