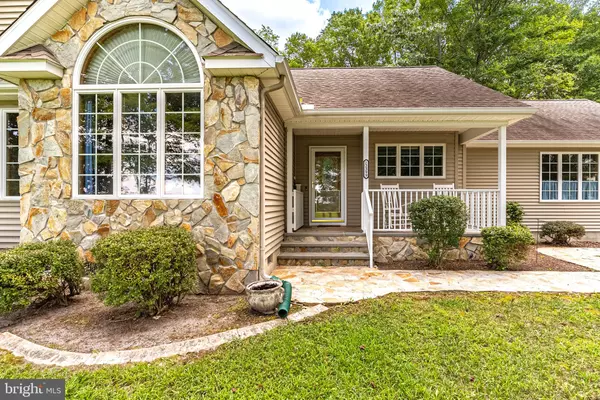Bought with Beverly Mister • Keller Williams Realty
For more information regarding the value of a property, please contact us for a free consultation.
22399 BLOXOM SCHOOL RD Seaford, DE 19973
Want to know what your home might be worth? Contact us for a FREE valuation!

Our team is ready to help you sell your home for the highest possible price ASAP
Key Details
Sold Price $365,000
Property Type Single Family Home
Sub Type Detached
Listing Status Sold
Purchase Type For Sale
Square Footage 1,723 sqft
Price per Sqft $211
Subdivision None Available
MLS Listing ID DESU2085716
Sold Date 09/22/25
Style Ranch/Rambler
Bedrooms 3
Full Baths 2
HOA Y/N N
Abv Grd Liv Area 1,723
Year Built 2005
Available Date 2025-08-11
Lot Size 1.240 Acres
Acres 1.24
Property Sub-Type Detached
Source BRIGHT
Property Description
Spacious Rancher on 1.24 Acres with Extra Garage & Workshop Space! Set on a 1.24-acre corner lot, this 3-bedroom, 2-bath rancher offers room to spread out both inside and out. A welcoming front porch, stone accent siding, and mature landscaping give the home attractive curb appeal. Step inside to find an open-concept living, dining, and kitchen area with vaulted ceilings, creating a bright and comfortable space for everyday living and entertaining. Enjoy the added bonus of a large sunroom—perfect for relaxing, hosting guests, or enjoying the view of your expansive yard. The primary suite features its own vaulted ceiling and a spacious bath with a corner soaking tub. Car enthusiasts and hobbyists will appreciate the attached 2-car garage, plus a 24x24 pole building that houses a 3-car garage and workshop. A separate storage shed adds even more utility.
Recent upgrades include a new well system with a 1HP submersible pump, a 32-gallon well tank, and all new piping, wiring, and rope. With a great layout and valuable features, this home is ready for your next chapter.
Location
State DE
County Sussex
Area Seaford Hundred (31013)
Zoning A
Rooms
Other Rooms Living Room, Primary Bedroom, Bedroom 2, Bedroom 3, Kitchen, Sun/Florida Room, Primary Bathroom
Main Level Bedrooms 3
Interior
Interior Features Ceiling Fan(s), Bathroom - Jetted Tub, Entry Level Bedroom, Floor Plan - Open, Family Room Off Kitchen, Stove - Pellet
Hot Water Electric
Heating Heat Pump(s)
Cooling Central A/C, Ceiling Fan(s)
Flooring Carpet, Hardwood, Stone, Ceramic Tile
Fireplaces Number 1
Equipment Built-In Microwave, Stove, Washer, Water Heater, Dryer, Oven - Wall, Refrigerator, Icemaker, Freezer
Furnishings No
Fireplace Y
Window Features Screens
Appliance Built-In Microwave, Stove, Washer, Water Heater, Dryer, Oven - Wall, Refrigerator, Icemaker, Freezer
Heat Source Electric
Exterior
Exterior Feature Porch(es), Deck(s)
Parking Features Garage - Front Entry, Garage Door Opener
Garage Spaces 15.0
Fence Chain Link, Wood, Rear
Utilities Available Electric Available, Cable TV
Water Access N
Roof Type Architectural Shingle
Accessibility 2+ Access Exits
Porch Porch(es), Deck(s)
Attached Garage 2
Total Parking Spaces 15
Garage Y
Building
Lot Description Corner
Story 1
Foundation Block, Crawl Space
Sewer On Site Septic
Water Well
Architectural Style Ranch/Rambler
Level or Stories 1
Additional Building Above Grade
Structure Type Vaulted Ceilings
New Construction N
Schools
Elementary Schools West Seaford
Middle Schools Seaford
High Schools Seaford
School District Seaford
Others
Senior Community No
Tax ID 531-06.00-47.07
Ownership Fee Simple
SqFt Source 1723
Security Features Smoke Detector
Acceptable Financing Cash, Conventional
Listing Terms Cash, Conventional
Financing Cash,Conventional
Special Listing Condition Standard
Read Less



