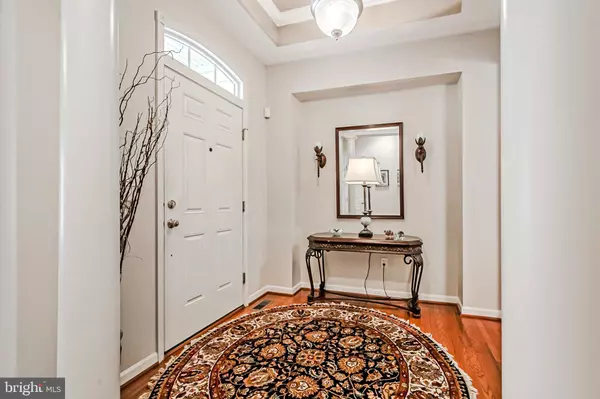Bought with Megan Aitken • Keller Williams Realty
For more information regarding the value of a property, please contact us for a free consultation.
218 GLENSHEE DR Townsend, DE 19734
Want to know what your home might be worth? Contact us for a FREE valuation!

Our team is ready to help you sell your home for the highest possible price ASAP
Key Details
Sold Price $445,000
Property Type Single Family Home
Sub Type Detached
Listing Status Sold
Purchase Type For Sale
Square Footage 2,425 sqft
Price per Sqft $183
Subdivision Legacy At Odessa National
MLS Listing ID DENC2087348
Sold Date 09/19/25
Style Cape Cod
Bedrooms 3
Full Baths 3
HOA Fees $190/mo
HOA Y/N Y
Abv Grd Liv Area 2,425
Year Built 2007
Available Date 2025-08-16
Annual Tax Amount $4,058
Tax Year 2024
Lot Size 5,663 Sqft
Acres 0.13
Property Sub-Type Detached
Source BRIGHT
Property Description
Rare opportunity in Legacy at Odessa National—this sun-filled, original-owner home offers unmatched privacy and resort-style 55+ living! Charming curb appeal and mature landscaping welcome you to an open floor plan with gleaming wood floors, a vaulted great room with fireplace, and a bright sunroom overlooking one of the most private backyards in the neighborhood—no neighbors in sight. The spacious kitchen flows seamlessly into the dining and living areas, perfect for everyday comfort or entertaining guests. With three bedrooms, three full baths, a versatile loft, and a large unfinished basement, there's plenty of room for guests, hobbies, or future expansion. Residents enjoy exceptional amenities including a clubhouse, fitness center, pool, tennis courts, golf, and lawn care. Priced to sell as the owners relocate to be closer to family—schedule your tour today and make this beautiful home yours!
Location
State DE
County New Castle
Area South Of The Canal (30907)
Zoning S
Rooms
Other Rooms Bedroom 2, Bedroom 1, Bathroom 1, Bathroom 2
Basement Full
Main Level Bedrooms 2
Interior
Hot Water Natural Gas
Heating Forced Air
Cooling Central A/C
Flooring Wood, Engineered Wood, Partially Carpeted, Ceramic Tile
Fireplaces Number 1
Fireplaces Type Gas/Propane
Fireplace Y
Heat Source Natural Gas
Laundry Main Floor
Exterior
Parking Features Covered Parking, Garage - Front Entry, Garage Door Opener, Inside Access
Garage Spaces 4.0
Amenities Available Club House, Common Grounds, Fitness Center, Golf Club, Swimming Pool, Tennis Courts
View Y/N N
Water Access N
View Garden/Lawn, Trees/Woods, Golf Course
Roof Type Shingle
Accessibility None
Attached Garage 2
Total Parking Spaces 4
Garage Y
Private Pool N
Building
Story 2
Foundation Concrete Perimeter
Sewer Public Sewer
Water Public
Architectural Style Cape Cod
Level or Stories 2
Additional Building Above Grade, Below Grade
Structure Type 9'+ Ceilings,Vaulted Ceilings
New Construction N
Schools
School District Appoquinimink
Others
Pets Allowed Y
HOA Fee Include Common Area Maintenance,Health Club,Insurance,Lawn Maintenance,Pool(s),Recreation Facility,Reserve Funds,Road Maintenance,Trash
Senior Community Yes
Age Restriction 55
Tax ID 14-013.31-115
Ownership Fee Simple
SqFt Source 2425
Security Features Security System
Acceptable Financing Cash, Conventional
Horse Property N
Listing Terms Cash, Conventional
Financing Cash,Conventional
Special Listing Condition Standard
Pets Allowed No Pet Restrictions
Read Less



