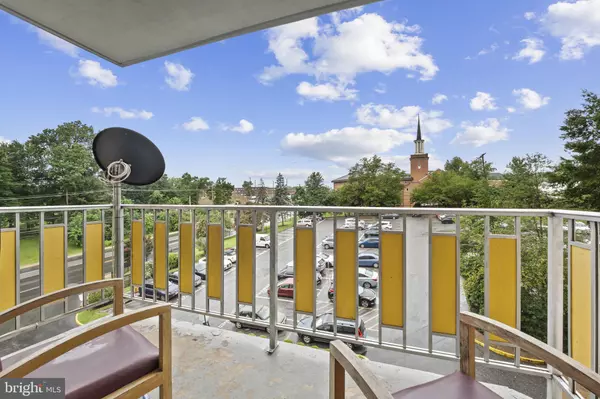Bought with Karla P Gutierrez • Long & Foster Real Estate, Inc.
For more information regarding the value of a property, please contact us for a free consultation.
8830 PINEY BRANCH RD #312 Silver Spring, MD 20903
Want to know what your home might be worth? Contact us for a FREE valuation!

Our team is ready to help you sell your home for the highest possible price ASAP
Key Details
Sold Price $150,000
Property Type Condo
Sub Type Condo/Co-op
Listing Status Sold
Purchase Type For Sale
Square Footage 1,442 sqft
Price per Sqft $104
Subdivision Pineway Towers
MLS Listing ID MDMC2193980
Sold Date 08/25/25
Style Other
Bedrooms 3
Full Baths 2
Condo Fees $1,250/mo
HOA Y/N N
Abv Grd Liv Area 1,442
Year Built 1971
Available Date 2025-08-10
Annual Tax Amount $1,751
Tax Year 2024
Property Sub-Type Condo/Co-op
Source BRIGHT
Property Description
Welcome to a fantastic opportunity in Silver Spring! This spacious, well-kept condo is ideally situated directly across the street from the future Purple Line, offering unparalleled convenience for your daily commute.
This generous unit features:
* Over 1,400 sq. ft. of comfortable living space
* 3 large bedrooms and 2 full bathrooms
* A private balcony, perfect for relaxing and enjoying your morning coffee
Location is everything! You'll be steps away from a bus route and just a short distance from the Silver Spring Metro Station. Enjoy the vibrant downtown scene with its diverse shops, restaurants, and entertainment options. An incredible value-add: the condo fee includes ALL utilities.
Financing Note: This is a fantastic opportunity for cash buyers or those with a private lender. Proof of funds must accompany all offers.
This property won't last long—schedule your showing today!
Location
State MD
County Montgomery
Zoning R10
Rooms
Other Rooms Living Room, Dining Room, Primary Bedroom, Bedroom 2, Kitchen, Bedroom 1, Bathroom 1, Primary Bathroom
Basement Other
Main Level Bedrooms 3
Interior
Hot Water Natural Gas
Heating Forced Air
Cooling Central A/C
Equipment Dishwasher, Disposal, Oven/Range - Gas, Range Hood, Refrigerator
Fireplace N
Appliance Dishwasher, Disposal, Oven/Range - Gas, Range Hood, Refrigerator
Heat Source Natural Gas
Exterior
Parking Features Underground
Garage Spaces 1.0
Amenities Available None
Water Access N
Accessibility Elevator
Attached Garage 1
Total Parking Spaces 1
Garage Y
Building
Story 1
Unit Features Hi-Rise 9+ Floors
Above Ground Finished SqFt 1442
Sewer Public Sewer
Water Public
Architectural Style Other
Level or Stories 1
Additional Building Above Grade, Below Grade
New Construction N
Schools
School District Montgomery County Public Schools
Others
Pets Allowed Y
HOA Fee Include Common Area Maintenance,Electricity,Ext Bldg Maint,Gas,Heat,Lawn Maintenance,Management,Parking Fee,Sewer,Snow Removal,Trash,Water
Senior Community No
Tax ID 161301776921
Ownership Condominium
SqFt Source 1442
Acceptable Financing Conventional, FHA
Listing Terms Conventional, FHA
Financing Conventional,FHA
Special Listing Condition Standard
Pets Allowed Case by Case Basis
Read Less



