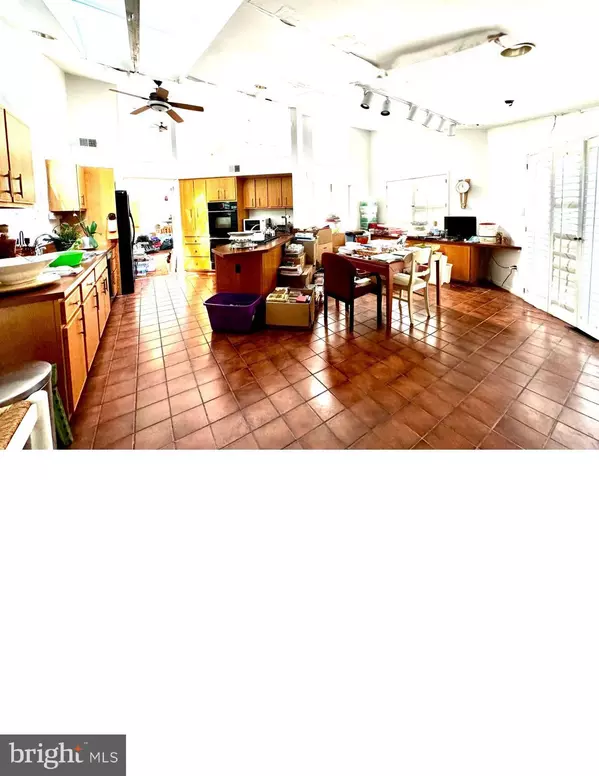Bought with Clare Grana • Samson Properties
For more information regarding the value of a property, please contact us for a free consultation.
11582 GREENWICH POINT RD Reston, VA 20194
Want to know what your home might be worth? Contact us for a FREE valuation!

Our team is ready to help you sell your home for the highest possible price ASAP
Key Details
Sold Price $800,000
Property Type Single Family Home
Sub Type Detached
Listing Status Sold
Purchase Type For Sale
Square Footage 3,503 sqft
Price per Sqft $228
Subdivision Reston
MLS Listing ID VAFX2204984
Sold Date 08/25/25
Style Contemporary
Bedrooms 4
Full Baths 3
Half Baths 1
HOA Fees $65/ann
HOA Y/N Y
Year Built 1988
Annual Tax Amount $17,689
Tax Year 2024
Lot Size 0.321 Acres
Acres 0.32
Property Sub-Type Detached
Source BRIGHT
Property Description
This was an extremely deteriorated property that needed major renovations.
Location
State VA
County Fairfax
Zoning 372
Rooms
Basement Daylight, Full
Main Level Bedrooms 1
Interior
Hot Water Natural Gas
Heating Central
Cooling Central A/C
Flooring Carpet, Ceramic Tile
Fireplaces Number 4
Fireplace Y
Heat Source Natural Gas
Exterior
Parking Features Garage - Side Entry, Garage Door Opener
Garage Spaces 2.0
Utilities Available Natural Gas Available, Under Ground
Amenities Available Basketball Courts, Baseball Field, Bike Trail, Boat Dock/Slip, Boat Ramp, Common Grounds, Community Center, Jog/Walk Path, Lake, Picnic Area, Pier/Dock, Pool - Outdoor, Pool - Indoor, Pool Mem Avail, Recreational Center, Soccer Field, Tot Lots/Playground, Tennis Courts, Transportation Service, Water/Lake Privileges
Water Access Y
View Lake, Trees/Woods, Water
Roof Type Asphalt
Accessibility None
Attached Garage 2
Total Parking Spaces 2
Garage Y
Building
Story 3
Foundation Concrete Perimeter
Sewer Public Sewer
Water Public
Architectural Style Contemporary
Level or Stories 3
Additional Building Above Grade, Below Grade
Structure Type 9'+ Ceilings,Cathedral Ceilings,Dry Wall,Vaulted Ceilings
New Construction N
Schools
Elementary Schools Aldrin
Middle Schools Herndon
High Schools Herndon
School District Fairfax County Public Schools
Others
Pets Allowed Y
HOA Fee Include Pool(s),Pier/Dock Maintenance,Recreation Facility,Reserve Funds
Senior Community No
Tax ID 0114 04060005
Ownership Fee Simple
SqFt Source Assessor
Acceptable Financing Cash, Private, Other, FHA 203(k)
Listing Terms Cash, Private, Other, FHA 203(k)
Financing Cash,Private,Other,FHA 203(k)
Special Listing Condition Standard
Pets Allowed No Pet Restrictions
Read Less



