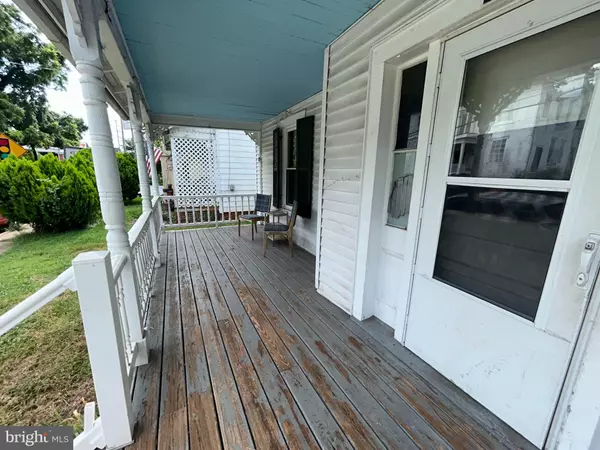Bought with Unrepresented Buyer • Unrepresented Buyer Office
For more information regarding the value of a property, please contact us for a free consultation.
161 MAIN ST E Orange, VA 22960
Want to know what your home might be worth? Contact us for a FREE valuation!

Our team is ready to help you sell your home for the highest possible price ASAP
Key Details
Sold Price $170,000
Property Type Single Family Home
Sub Type Detached
Listing Status Sold
Purchase Type For Sale
Square Footage 1,568 sqft
Price per Sqft $108
Subdivision None Available
MLS Listing ID VAOR2010226
Sold Date 09/04/25
Style Traditional
Bedrooms 3
Full Baths 1
Half Baths 1
HOA Y/N N
Abv Grd Liv Area 1,568
Year Built 1887
Annual Tax Amount $994
Tax Year 2022
Property Sub-Type Detached
Source BRIGHT
Property Description
Charming In-Town Home with Great Potential. Discover the opportunity to restore this classic in-town home to its full charm. Featuring a welcoming covered front porch and enclosed rear porch, this home offers a traditional floor plan with an entry hallway, living room, dining room, kitchen, and full bath on the main level. Upstairs, you'll find three bedrooms and another full bath. Hardwood and vinyl flooring throughout add character, while the private backyard provides a peaceful outdoor retreat. This property is an ideal investment for those looking to renovate and add value or offers solid potential for rental or resale. Bring your creativity. Located just moments from local parks, shops, restaurants, and art center, this property is full of potential and ready for your personal touch. A little TLC and vision will go a long way!
Location
State VA
County Orange
Zoning R2
Rooms
Other Rooms Living Room, Dining Room, Bedroom 2, Bedroom 3, Kitchen, Foyer, Bedroom 1, Full Bath, Half Bath
Interior
Interior Features Dining Area, Floor Plan - Traditional, Kitchen - Eat-In, Kitchen - Table Space, Stove - Pellet, Wood Floors
Hot Water Electric
Heating Forced Air, Zoned
Cooling Central A/C
Flooring Wood, Vinyl
Equipment Washer, Dryer, Refrigerator, Oven/Range - Electric, Stove
Furnishings No
Window Features Vinyl Clad,Double Hung
Appliance Washer, Dryer, Refrigerator, Oven/Range - Electric, Stove
Heat Source Oil
Laundry Hookup
Exterior
Water Access N
View Street
Roof Type Composite
Street Surface Paved
Accessibility 36\"+ wide Halls
Road Frontage City/County
Garage N
Building
Story 2
Foundation Crawl Space
Above Ground Finished SqFt 1568
Sewer Public Sewer
Water Public
Architectural Style Traditional
Level or Stories 2
Additional Building Above Grade, Below Grade
Structure Type Plaster Walls,Paneled Walls
New Construction N
Schools
Elementary Schools Orange
Middle Schools Prospect Heights
High Schools Orange County
School District Orange County Public Schools
Others
Senior Community No
Tax ID 044A2003800050
Ownership Fee Simple
SqFt Source 1568
Acceptable Financing Cash, Conventional, FHA 203(k)
Listing Terms Cash, Conventional, FHA 203(k)
Financing Cash,Conventional,FHA 203(k)
Special Listing Condition Standard
Read Less



