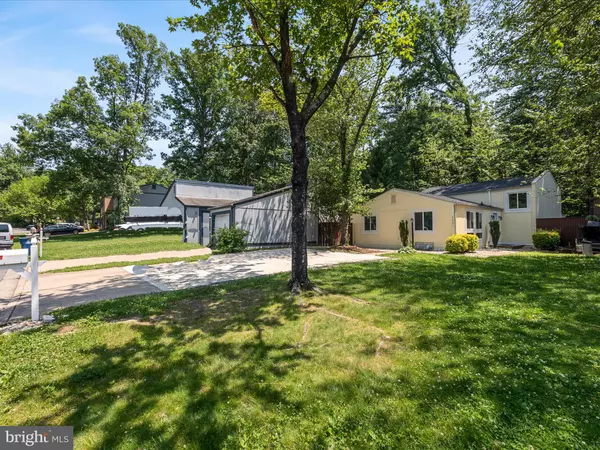Bought with Jorge Alberto Cabrera Sr. • J&C Real Estate Solution, LLC
For more information regarding the value of a property, please contact us for a free consultation.
2231 SANIBEL DR Reston, VA 20191
Want to know what your home might be worth? Contact us for a FREE valuation!

Our team is ready to help you sell your home for the highest possible price ASAP
Key Details
Sold Price $600,000
Property Type Single Family Home
Sub Type Detached
Listing Status Sold
Purchase Type For Sale
Square Footage 1,248 sqft
Price per Sqft $480
Subdivision Reston
MLS Listing ID VAFX2245398
Sold Date 08/28/25
Style Split Level
Bedrooms 3
Full Baths 2
Half Baths 1
HOA Y/N Y
Abv Grd Liv Area 1,248
Year Built 1974
Annual Tax Amount $6,038
Tax Year 2025
Lot Size 4,994 Sqft
Acres 0.11
Property Sub-Type Detached
Source BRIGHT
Property Description
Welcome to this beautifully maintained and move-in ready split-level contemporary home with around 1,500 square feet living space in the heart of Reston brand new roof installed this year ensures lasting durability! This home is move-in ready and freshly painted throughout. two extra rooms in the basement. The kitchen provides ample cabinet storage, and opens to a deck overlooking the large, fenced backyard—perfect for outdoor entertaining. With a fully finished basement for extra space, must-see! no rent back
Location
State VA
County Fairfax
Zoning 370
Rooms
Basement Walkout Level
Interior
Hot Water Electric
Heating Heat Pump(s)
Cooling Central A/C
Fireplaces Number 1
Fireplace Y
Heat Source Electric
Exterior
Amenities Available Baseball Field, Basketball Courts, Bike Trail, Common Grounds, Dog Park, Lake, Picnic Area, Pier/Dock, Pool - Outdoor, Swimming Pool, Tennis Courts, Tot Lots/Playground, Water/Lake Privileges
Water Access N
Accessibility Level Entry - Main
Garage N
Building
Story 4
Foundation Block
Sewer Public Sewer, Public Septic
Water Public
Architectural Style Split Level
Level or Stories 4
Additional Building Above Grade, Below Grade
New Construction N
Schools
Elementary Schools Dogwood
Middle Schools Hughes
High Schools South Lakes
School District Fairfax County Public Schools
Others
Pets Allowed Y
HOA Fee Include Common Area Maintenance,Pool(s)
Senior Community No
Tax ID 0261 10080040A
Ownership Fee Simple
SqFt Source Assessor
Acceptable Financing Cash, FHA, VA, Conventional
Listing Terms Cash, FHA, VA, Conventional
Financing Cash,FHA,VA,Conventional
Special Listing Condition Standard
Pets Allowed Case by Case Basis
Read Less



