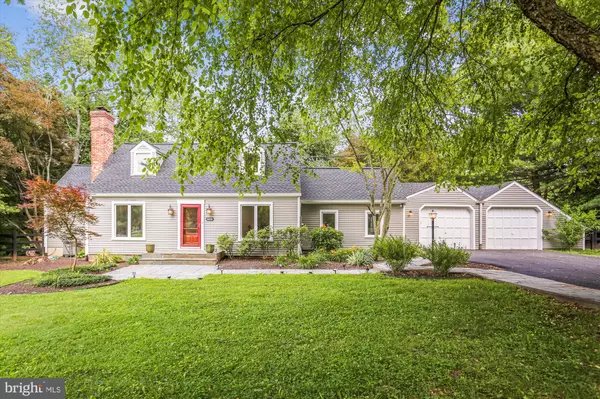Bought with Pedro J Meneses • Real Broker, LLC
For more information regarding the value of a property, please contact us for a free consultation.
16001 AVERY RD Rockville, MD 20855
Want to know what your home might be worth? Contact us for a FREE valuation!

Our team is ready to help you sell your home for the highest possible price ASAP
Key Details
Sold Price $880,000
Property Type Single Family Home
Sub Type Detached
Listing Status Sold
Purchase Type For Sale
Square Footage 3,350 sqft
Price per Sqft $262
Subdivision Pt Rockville Out Res 3
MLS Listing ID MDMC2186846
Sold Date 08/11/25
Style Cape Cod
Bedrooms 4
Full Baths 4
HOA Y/N N
Abv Grd Liv Area 2,550
Year Built 1948
Available Date 2025-06-27
Annual Tax Amount $7,907
Tax Year 2024
Lot Size 1.320 Acres
Acres 1.32
Property Sub-Type Detached
Source BRIGHT
Property Description
This spectacular and unique custom built Cape Cod home is situated on a private 1.32-acre lot directly across from the entrance to Lake Needwood Park! The current owner has made significant improvements and has lovingly maintained both the home and the property, showcasing pride of ownership.
As you enter, you are greeted by a welcoming foyer with a coat closet. The expansive living room features a wood-burning fireplace, and there is a formal dining room as well. You'll also find a family room/sunroom that provides access to the oversized two-car garage. The kitchen opens to a separate breakfast room, which includes a skylight, along with a full bath and a laundry room on the main level.
The primary bedroom suite on the main level boasts a spacious bedroom, a private sitting room/office, a walk-in closet, and an ensuite bath that includes a dual sink vanity, a separate tub, and a shower. The upper level consists of three additional bedrooms and a full bath.
The finished lower level features a large recreation room (which could also serve as a fifth bedroom), another wood-burning fireplace, a full bath, multiple storage rooms, and a utility room.
Step outside to discover the backyard, a perfect private oasis ideal for relaxing and entertaining. You can access the expansive deck from multiple exit points of the home. Enjoy the beautiful 20'x40' inground pool, as well as an additional walled-in slate terrace complete with a brick fireplace!
Be sure to review the list of fantastic improvements and amenities that the owner has completed over the past several years! Don't miss this opportunity to own such a special home that is ready for new owners to move right in!
Location
State MD
County Montgomery
Zoning RE2
Rooms
Basement Interior Access, Fully Finished, Outside Entrance
Main Level Bedrooms 1
Interior
Interior Features Bathroom - Soaking Tub, Bathroom - Stall Shower, Built-Ins, Ceiling Fan(s), Entry Level Bedroom, Formal/Separate Dining Room, Primary Bath(s), Recessed Lighting, Upgraded Countertops, Walk-in Closet(s), Wood Floors
Hot Water Electric
Heating Zoned
Cooling Central A/C, Heat Pump(s), Zoned
Fireplaces Number 2
Fireplaces Type Brick
Equipment Cooktop, Dishwasher, Disposal, Dryer, Extra Refrigerator/Freezer, Icemaker, Microwave, Oven - Double, Range Hood, Refrigerator, Stainless Steel Appliances, Washer
Fireplace Y
Window Features Double Pane,Energy Efficient,Replacement,Screens,Sliding
Appliance Cooktop, Dishwasher, Disposal, Dryer, Extra Refrigerator/Freezer, Icemaker, Microwave, Oven - Double, Range Hood, Refrigerator, Stainless Steel Appliances, Washer
Heat Source Electric, Oil
Laundry Main Floor
Exterior
Exterior Feature Deck(s), Patio(s), Terrace
Parking Features Garage - Front Entry
Garage Spaces 12.0
Fence Rear, Split Rail, Wood
Pool In Ground
Water Access N
Roof Type Architectural Shingle
Accessibility Other
Porch Deck(s), Patio(s), Terrace
Attached Garage 2
Total Parking Spaces 12
Garage Y
Building
Lot Description Partly Wooded
Story 3
Foundation Permanent
Sewer Private Septic Tank
Water Public
Architectural Style Cape Cod
Level or Stories 3
Additional Building Above Grade, Below Grade
New Construction N
Schools
Elementary Schools Sequoyah
Middle Schools Redland
High Schools Col. Zadok A. Magruder
School District Montgomery County Public Schools
Others
Senior Community No
Tax ID 160400048796
Ownership Fee Simple
SqFt Source Assessor
Special Listing Condition Standard
Read Less



