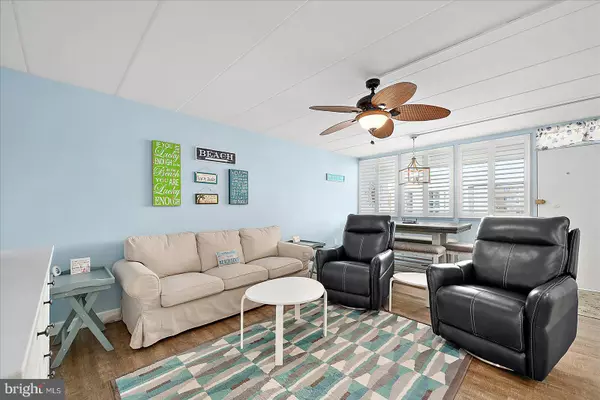Bought with Dimitri Piskapas • Long & Foster Real Estate, Inc.
For more information regarding the value of a property, please contact us for a free consultation.
12605 ASSAWOMAN DR #302 Ocean City, MD 21842
Want to know what your home might be worth? Contact us for a FREE valuation!

Our team is ready to help you sell your home for the highest possible price ASAP
Key Details
Sold Price $420,000
Property Type Condo
Sub Type Condo/Co-op
Listing Status Sold
Purchase Type For Sale
Square Footage 890 sqft
Price per Sqft $471
Subdivision None Available
MLS Listing ID MDWO2031854
Sold Date 08/08/25
Style Unit/Flat
Bedrooms 3
Full Baths 2
Condo Fees $220/mo
HOA Y/N N
Abv Grd Liv Area 890
Year Built 1975
Annual Tax Amount $3,649
Tax Year 2024
Lot Dimensions 0.00 x 0.00
Property Sub-Type Condo/Co-op
Source BRIGHT
Property Description
Beautiful updated 3-bedroom, 2-bath Ocean Block condo just a short walk to Ocean City's pristine white beaches. Pride of ownership is evident upon entry. Luxury vinyl plank floors throughout. The open floor plan features a beautiful kitchen with stainless steel appliances, a dining area overlooking the balcony with ocean views, and a spacious living room with ample seating. The primary bedroom has an en-suite renovated bathroom with a tile shower. Another renovated full bath in the hall includes a new tub, toilet, and vanity. The condo is fully and tastefully furnished. The building has a strong association with no special assessments and is professionally managed. Under the building, you'll find covered parking with two reserved spots plus a storage locker for all your beach gear. Condo fees are $220 per month. Assowoman Dr is great for biking and walking, and you're close to restaurants, putt-putt golf, indoor play areas, and more. Just bring your clothes and bathing suit to enjoy great weather through October. Not a rental, and it shows!
Location
State MD
County Worcester
Area Ocean Block (82)
Zoning R-3
Direction East
Rooms
Other Rooms Primary Bedroom, Bedroom 2, Bedroom 3, Kitchen, Great Room, Bathroom 2, Primary Bathroom
Main Level Bedrooms 3
Interior
Interior Features Bathroom - Tub Shower, Bathroom - Walk-In Shower, Ceiling Fan(s), Combination Dining/Living, Flat, Primary Bath(s), Recessed Lighting, Window Treatments
Hot Water Electric
Heating Heat Pump(s)
Cooling Ceiling Fan(s), Central A/C
Equipment Built-In Microwave, Dishwasher, Disposal, Dryer, Oven/Range - Electric, Refrigerator, Washer, Water Heater
Furnishings Yes
Fireplace N
Appliance Built-In Microwave, Dishwasher, Disposal, Dryer, Oven/Range - Electric, Refrigerator, Washer, Water Heater
Heat Source Electric
Laundry Dryer In Unit, Washer In Unit
Exterior
Garage Spaces 2.0
Parking On Site 2
Amenities Available Extra Storage
Water Access N
View Ocean
Accessibility None
Total Parking Spaces 2
Garage N
Building
Story 1
Unit Features Garden 1 - 4 Floors
Sewer Public Sewer
Water Public
Architectural Style Unit/Flat
Level or Stories 1
Additional Building Above Grade, Below Grade
New Construction N
Schools
Elementary Schools Ocean City
Middle Schools Stephen Decatur
High Schools Stephen Decatur
School District Worcester County Public Schools
Others
Pets Allowed Y
HOA Fee Include Common Area Maintenance,Ext Bldg Maint,Insurance,Management,Reserve Funds
Senior Community No
Tax ID 2410154367
Ownership Condominium
Acceptable Financing Cash, Conventional
Listing Terms Cash, Conventional
Financing Cash,Conventional
Special Listing Condition Standard
Pets Allowed Cats OK, Dogs OK
Read Less



