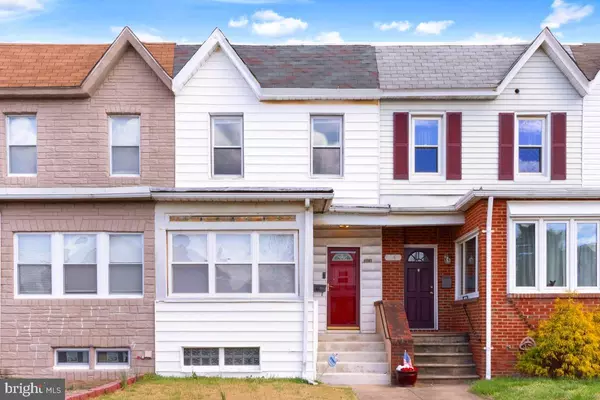Bought with Michael Lopez • RE/MAX Distinctive Real Estate, Inc.
For more information regarding the value of a property, please contact us for a free consultation.
1745 PORTSHIP Dundalk, MD 21222
Want to know what your home might be worth? Contact us for a FREE valuation!

Our team is ready to help you sell your home for the highest possible price ASAP
Key Details
Sold Price $200,000
Property Type Townhouse
Sub Type Interior Row/Townhouse
Listing Status Sold
Purchase Type For Sale
Square Footage 1,176 sqft
Price per Sqft $170
Subdivision Lorraine Park
MLS Listing ID MDBC2123406
Sold Date 06/13/25
Style Other
Bedrooms 2
Full Baths 1
HOA Y/N N
Abv Grd Liv Area 1,176
Year Built 1929
Available Date 2025-04-05
Annual Tax Amount $1,359
Tax Year 2024
Lot Size 1,600 Sqft
Acres 0.04
Property Sub-Type Interior Row/Townhouse
Source BRIGHT
Property Description
Introducing a charming 2-bedroom, 2-bathroom home nestled in the heart of Dundalk, MD. Located just 3 miles from Canton Waterfront Park at 1745 Portship Rd, spans a generous 1,176 square feet of living space.
This property is not just a home; it's a lifestyle. It's an opportunity to live in a community that values peace and quiet while still providing easy access to local amenities. Don't miss this chance to own a piece of Dundalk's real estate treasure.
Whether you're an investor, a first-time homebuyer or looking to downsize, this beautiful, well-maintained property could be your perfect match. Don't wait, come and experience this beautiful home for yourself.
Location
State MD
County Baltimore
Zoning RESIDENTIAL
Rooms
Other Rooms Living Room, Dining Room, Primary Bedroom, Bedroom 2, Kitchen, Other
Basement Rear Entrance, Full, Unfinished
Interior
Interior Features Dining Area, Window Treatments, Wood Floors, Floor Plan - Open
Hot Water Natural Gas
Heating Radiator
Cooling Central A/C
Equipment Washer/Dryer Hookups Only, Dryer, Oven/Range - Gas, Refrigerator, Stove, Washer
Fireplace N
Appliance Washer/Dryer Hookups Only, Dryer, Oven/Range - Gas, Refrigerator, Stove, Washer
Heat Source Natural Gas
Exterior
Water Access N
Accessibility None
Garage N
Building
Story 3
Foundation Permanent
Sewer Public Sewer
Water Public
Architectural Style Other
Level or Stories 3
Additional Building Above Grade, Below Grade
New Construction N
Schools
School District Baltimore County Public Schools
Others
Senior Community No
Tax ID 04121207058500
Ownership Fee Simple
SqFt Source 1176
Acceptable Financing Cash, FHA 203(k), Conventional, Other
Listing Terms Cash, FHA 203(k), Conventional, Other
Financing Cash,FHA 203(k),Conventional,Other
Special Listing Condition Standard
Read Less



