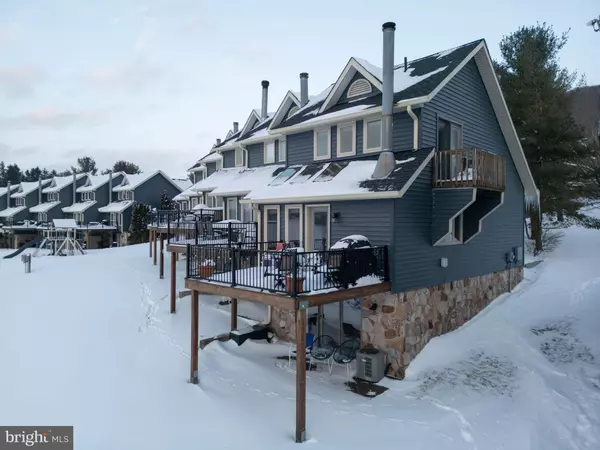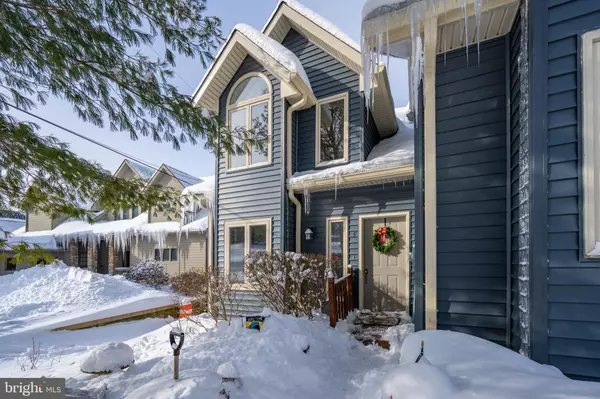Bought with Marylou P Fisher • Century 21 Redwood Realty
For more information regarding the value of a property, please contact us for a free consultation.
1333 DEEP CREEK DR #5 Mc Henry, MD 21541
Want to know what your home might be worth? Contact us for a FREE valuation!

Our team is ready to help you sell your home for the highest possible price ASAP
Key Details
Sold Price $810,000
Property Type Condo
Sub Type Condo/Co-op
Listing Status Sold
Purchase Type For Sale
Square Footage 1,563 sqft
Price per Sqft $518
Subdivision Mountainview
MLS Listing ID MDGA2008736
Sold Date 03/07/25
Style Villa
Bedrooms 3
Full Baths 3
Condo Fees $310/mo
HOA Y/N N
Year Built 1989
Available Date 2025-01-24
Annual Tax Amount $5,287
Tax Year 2024
Property Sub-Type Condo/Co-op
Source BRIGHT
Property Description
Looking to be on the waterfront at Deep Creek Lake with a dock slip and big sunset views overlooking Wisp Resort? You're in luck! 1333 Deep Creek Drive #5 offers lakefront living at its finest. This 3 bedroom, 3 bathroom end-unit at Mountainview Condominiums is sure to impress. 3 levels of living leaves plenty of room to host friends and family. The primary suite located on the upper floor has its own bathroom and private balcony overlooking the lake and ski slopes. Enjoy front row seats to the annual 4th of July firework show from the lawn! The Deep Creek Drive location offers ultimate convenience to all of the areas main attractions and amenities, ease of travel to/from interstate 68. Condominium ownership offers many of the exterior and grounds maintenances to allow you to enjoy your time at the lake the most. Want to schedule a private showing? Call today to see how this condo can become yours!
Location
State MD
County Garrett
Zoning R
Rooms
Basement Fully Finished
Interior
Hot Water Electric
Heating Forced Air
Cooling Central A/C
Fireplaces Number 1
Fireplaces Type Wood
Fireplace Y
Heat Source Electric
Exterior
Garage Spaces 2.0
Amenities Available Pier/Dock, Water/Lake Privileges
Water Access Y
Water Access Desc Boat - Powered,Canoe/Kayak,Fishing Allowed,Swimming Allowed
Roof Type Architectural Shingle
Accessibility None
Road Frontage HOA
Total Parking Spaces 2
Garage N
Building
Story 3
Foundation Block
Sewer Public Sewer
Water Public
Architectural Style Villa
Level or Stories 3
Additional Building Above Grade, Below Grade
New Construction N
Schools
School District Garrett County Public Schools
Others
Pets Allowed Y
HOA Fee Include All Ground Fee,Common Area Maintenance,Lawn Maintenance,Pier/Dock Maintenance,Road Maintenance,Snow Removal
Senior Community No
Tax ID 1218054604
Ownership Condominium
Acceptable Financing Cash, Conventional, Other
Listing Terms Cash, Conventional, Other
Financing Cash,Conventional,Other
Special Listing Condition Standard
Pets Allowed No Pet Restrictions
Read Less



