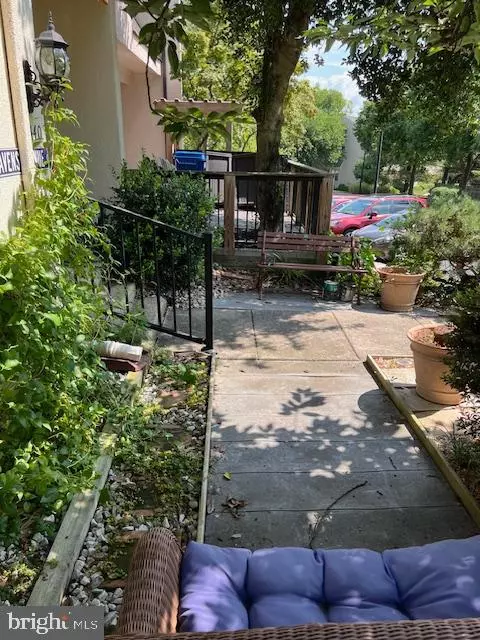Bought with Robert J Chew • Berkshire Hathaway HomeServices PenFed Realty
For more information regarding the value of a property, please contact us for a free consultation.
4440 ROLAND SPRING DR Baltimore, MD 21210
Want to know what your home might be worth? Contact us for a FREE valuation!

Our team is ready to help you sell your home for the highest possible price ASAP
Key Details
Sold Price $295,000
Property Type Townhouse
Sub Type End of Row/Townhouse
Listing Status Sold
Purchase Type For Sale
Square Footage 2,228 sqft
Price per Sqft $132
Subdivision Roland Springs
MLS Listing ID MDBA2133396
Sold Date 03/06/25
Style Contemporary
Bedrooms 3
Full Baths 3
Half Baths 1
HOA Fees $319/mo
HOA Y/N Y
Abv Grd Liv Area 1,978
Year Built 1975
Annual Tax Amount $7,519
Tax Year 2024
Lot Size 1,049 Sqft
Acres 0.02
Property Sub-Type End of Row/Townhouse
Source BRIGHT
Property Description
Price Adjustment! Property is being sold strictly "AS-IS". This is a potential Short Sale, Third Party Approval Required. A large Roland Springs townhome in the original section, located across from the community pool. Bring your ideas to update this home from top to bottom. Three bedrooms and three full baths, plus one half bath, all needing attention. The kitchen has original bones but large enough with the breakfast area to make it quite incredible using modern features and updates available today. This section has gas available for cooking and heating. The community, located in the Roland Park school district, has beautiful common grounds and community pool plus a tot lot for the kids. Parking is NOT assigned.
Location
State MD
County Baltimore City
Zoning R-6
Direction East
Rooms
Other Rooms Living Room, Dining Room, Primary Bedroom, Bedroom 2, Bedroom 3, Kitchen, Basement, Foyer, Breakfast Room, Utility Room, Workshop, Bathroom 3, Primary Bathroom
Basement Full, Partially Finished
Interior
Interior Features Breakfast Area, Ceiling Fan(s), Dining Area, Floor Plan - Traditional, Kitchen - Eat-In, Primary Bath(s), Recessed Lighting, Bathroom - Stall Shower, Walk-in Closet(s), Window Treatments, Wood Floors
Hot Water Natural Gas
Heating Central
Cooling Central A/C
Flooring Bamboo, Ceramic Tile, Marble, Wood
Fireplaces Number 1
Fireplaces Type Electric
Equipment Built-In Microwave, Disposal, Refrigerator, Stainless Steel Appliances, Oven/Range - Electric
Furnishings No
Fireplace Y
Window Features Screens,Sliding
Appliance Built-In Microwave, Disposal, Refrigerator, Stainless Steel Appliances, Oven/Range - Electric
Heat Source Natural Gas
Laundry Hookup
Exterior
Utilities Available Natural Gas Available, Electric Available
Amenities Available Common Grounds, Pool - Outdoor, Tot Lots/Playground
Water Access N
Roof Type Shingle
Accessibility None
Garage N
Building
Lot Description Landscaping
Story 3
Foundation Block
Sewer Public Sewer
Water Public
Architectural Style Contemporary
Level or Stories 3
Additional Building Above Grade, Below Grade
Structure Type 9'+ Ceilings
New Construction N
Schools
Elementary Schools Roland Park
Middle Schools Roland Park
High Schools Call School Board
School District Baltimore City Public Schools
Others
Pets Allowed Y
HOA Fee Include Common Area Maintenance,Management,Lawn Maintenance,Pool(s),Reserve Funds,Road Maintenance,Sewer,Snow Removal,Water
Senior Community No
Tax ID 0327134960A118
Ownership Fee Simple
SqFt Source Estimated
Horse Property N
Special Listing Condition Short Sale
Pets Allowed Cats OK, Dogs OK
Read Less



