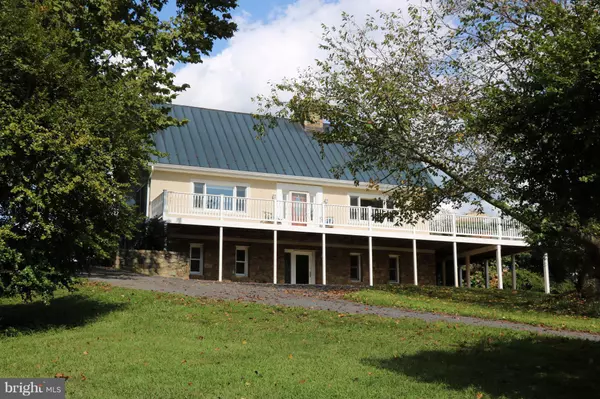Bought with Allison M Tripp • Middleburg Real Estate
For more information regarding the value of a property, please contact us for a free consultation.
9078 KNOLL RUN LN Marshall, VA 20115
Want to know what your home might be worth? Contact us for a FREE valuation!

Our team is ready to help you sell your home for the highest possible price ASAP
Key Details
Sold Price $568,000
Property Type Vacant Land
Sub Type Detached
Listing Status Sold
Purchase Type For Sale
Square Footage 3,810 sqft
Price per Sqft $149
Subdivision Bellevue Farms
MLS Listing ID 1001755299
Sold Date 12/08/17
Style Cape Cod
Bedrooms 4
Full Baths 3
Half Baths 1
HOA Fees $91/qua
HOA Y/N Y
Abv Grd Liv Area 2,318
Year Built 1986
Annual Tax Amount $7,009
Tax Year 2017
Lot Size 10.038 Acres
Acres 10.04
Property Sub-Type Detached
Source MRIS
Property Description
Custom cape w/copper roof,stone&custom woodwork.Updated&open kitchen w/granite&stainless.Main level is open&inviting.Lower level offers large entertaining space w/built ins,wet bar&lovely stone fireplace.800sq foot deck,perfect for entertaining w/outdoor grilling station&koi pond close by.2 separate apartments w/own septic.1 above barn&1 above 3 car garage.Can b income producing.Bring your horses!
Location
State VA
County Fauquier
Zoning RA
Rooms
Other Rooms Primary Bedroom, Bedroom 2, Bedroom 3, Bedroom 4, Kitchen, Family Room, Exercise Room, Laundry, Mud Room, Bedroom 6
Basement Outside Entrance, Fully Finished, Walkout Level, Windows
Main Level Bedrooms 1
Interior
Interior Features Kitchen - Country, Combination Kitchen/Dining, Entry Level Bedroom, Chair Railings, Upgraded Countertops, Crown Moldings, Primary Bath(s), Window Treatments, Wet/Dry Bar, Wood Floors, Wood Stove, Wainscotting, Floor Plan - Open, Floor Plan - Traditional
Hot Water Electric
Heating Forced Air, Heat Pump(s), Zoned, Wood Burn Stove
Cooling Central A/C, Ceiling Fan(s), Zoned
Fireplaces Number 2
Fireplaces Type Mantel(s)
Equipment Cooktop, Dishwasher, Dryer, Dryer - Front Loading, Exhaust Fan, Extra Refrigerator/Freezer, Freezer, Icemaker, Microwave, Oven - Double, Oven - Self Cleaning, Oven/Range - Electric, Refrigerator, Six Burner Stove, Washer - Front Loading, Washer/Dryer Stacked, Oven - Wall, Oven/Range - Gas
Fireplace Y
Window Features Wood Frame,Screens
Appliance Cooktop, Dishwasher, Dryer, Dryer - Front Loading, Exhaust Fan, Extra Refrigerator/Freezer, Freezer, Icemaker, Microwave, Oven - Double, Oven - Self Cleaning, Oven/Range - Electric, Refrigerator, Six Burner Stove, Washer - Front Loading, Washer/Dryer Stacked, Oven - Wall, Oven/Range - Gas
Heat Source Bottled Gas/Propane, Wood
Exterior
Exterior Feature Deck(s), Patio(s), Porch(es), Terrace
Parking Features Garage Door Opener
Fence Board, Partially
View Y/N Y
Water Access N
View Pasture, Scenic Vista
Roof Type Copper
Farm Horse
Accessibility None
Porch Deck(s), Patio(s), Porch(es), Terrace
Road Frontage Private
Garage N
Private Pool N
Building
Story 3+
Above Ground Finished SqFt 2318
Sewer Septic < # of BR, Septic Exists
Water Well
Architectural Style Cape Cod
Level or Stories 3+
Additional Building Above Grade, Below Grade, Guest House, Shed, Barn, Run-in Shed, Other
Structure Type 2 Story Ceilings,9'+ Ceilings,Vaulted Ceilings,Wood Ceilings,Paneled Walls
New Construction N
Schools
Elementary Schools W.G. Coleman
Middle Schools Marshall
High Schools Fauquier
School District Fauquier County Public Schools
Others
Senior Community No
Tax ID 6955-96-2632
Ownership Fee Simple
SqFt Source 3810
Horse Property Y
Horse Feature Horses Allowed, Horse Trails
Special Listing Condition Standard
Read Less



