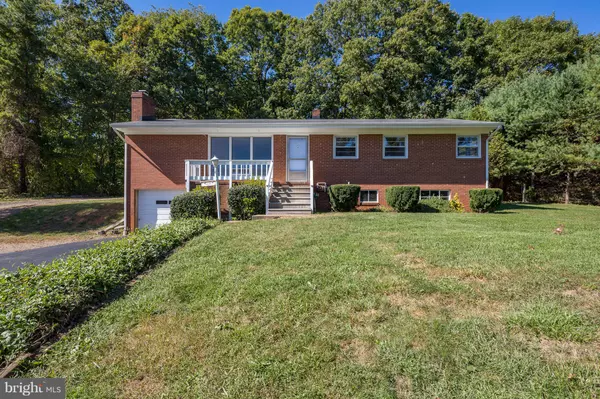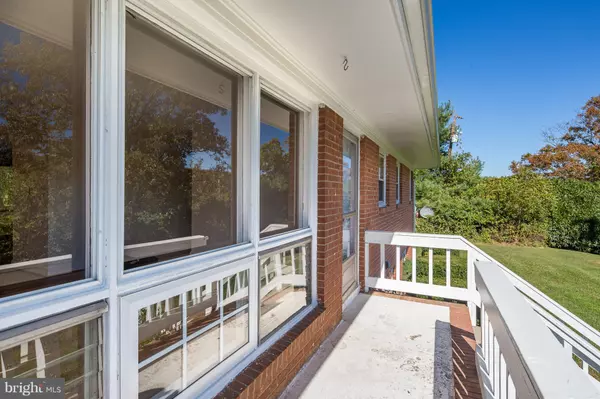Bought with Jeannette K Moore • Long & Foster Real Estate, Inc.
For more information regarding the value of a property, please contact us for a free consultation.
9258 LEE HWY Warrenton, VA 20186
Want to know what your home might be worth? Contact us for a FREE valuation!

Our team is ready to help you sell your home for the highest possible price ASAP
Key Details
Sold Price $282,000
Property Type Single Family Home
Sub Type Detached
Listing Status Sold
Purchase Type For Sale
Square Footage 1,840 sqft
Price per Sqft $153
Subdivision Marshall
MLS Listing ID 1003297215
Sold Date 12/22/17
Style Ranch/Rambler
Bedrooms 4
Full Baths 2
HOA Y/N N
Abv Grd Liv Area 1,840
Year Built 1958
Annual Tax Amount $2,102
Tax Year 2017
Lot Size 0.690 Acres
Acres 0.69
Property Sub-Type Detached
Source MRIS
Property Description
MAIN LEVEL LIVING W THIS CHARMING, 2 LEVEL, BRICK RAMBLER BOASTING LARGE, SUNNY REAR FR ADDN W CATHEDRAL CEILINGS, SKYLIGHTS, PICTURE WINDOWS! OVERSIZED, 2 CAR DETACHED GARAGE W WATER & SPACE FOR WORKSHOP PLUS 1 CAR GAR IN HOUSE! REFINISHED MAIN LEVEL HARDWOODS! UPDATES INCLUDE NEW DRIVEWAY, SS APPLIANCES, NEW PAINT, NEW CARPET, ROOF, HVAC, FPL FLUE, ... LR FPL, WOOD STOVE IN FR! NICE VIEWS!
Location
State VA
County Fauquier
Zoning RA
Rooms
Other Rooms Living Room, Dining Room, Primary Bedroom, Bedroom 2, Bedroom 3, Bedroom 4, Kitchen, Family Room, Basement, Foyer, Bedroom 6
Basement Outside Entrance, Front Entrance, Daylight, Partial, Full, Walkout Level, Unfinished
Main Level Bedrooms 4
Interior
Interior Features Family Room Off Kitchen, Breakfast Area, Combination Dining/Living, Primary Bath(s), Wood Floors, Wood Stove, Floor Plan - Traditional
Hot Water Oil
Heating Baseboard
Cooling Ceiling Fan(s), Central A/C
Fireplaces Number 1
Equipment Dishwasher, Exhaust Fan, Microwave, Oven/Range - Electric, Refrigerator, Water Heater
Fireplace Y
Appliance Dishwasher, Exhaust Fan, Microwave, Oven/Range - Electric, Refrigerator, Water Heater
Heat Source Oil, Wood
Exterior
Exterior Feature Porch(es)
Parking Features Basement Garage, Garage Door Opener, Garage - Front Entry
Garage Spaces 3.0
View Y/N Y
Water Access N
View Pasture, Trees/Woods
Roof Type Asphalt
Accessibility Level Entry - Main
Porch Porch(es)
Total Parking Spaces 3
Garage Y
Private Pool N
Building
Story 2
Above Ground Finished SqFt 1840
Sewer Septic Exists
Water Well
Architectural Style Ranch/Rambler
Level or Stories 2
Additional Building Above Grade
New Construction N
Schools
Elementary Schools J. G. Brumfield
Middle Schools William C. Taylor
High Schools Fauquier
School District Fauquier County Public Schools
Others
Senior Community No
Tax ID 6953-67-7291
Ownership Fee Simple
SqFt Source 1840
Special Listing Condition REO (Real Estate Owned)
Read Less



