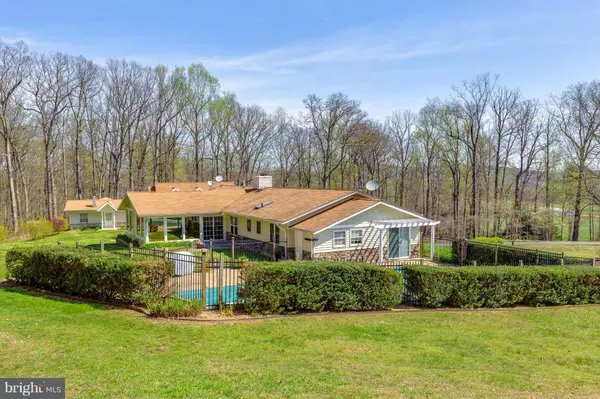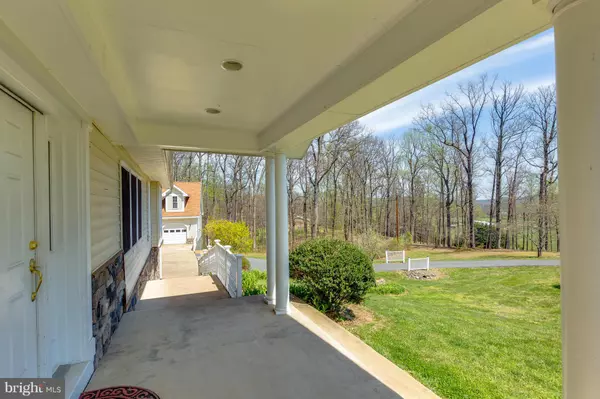Bought with Ellen M. Butters • Cornerstone Realty Of The Piedmont
For more information regarding the value of a property, please contact us for a free consultation.
6162 JOHN BARTON PAYNE RD Marshall, VA 20115
Want to know what your home might be worth? Contact us for a FREE valuation!

Our team is ready to help you sell your home for the highest possible price ASAP
Key Details
Sold Price $583,000
Property Type Single Family Home
Sub Type Detached
Listing Status Sold
Purchase Type For Sale
Square Footage 5,339 sqft
Price per Sqft $109
Subdivision None Available
MLS Listing ID 1001640127
Sold Date 07/24/17
Style Contemporary
Bedrooms 4
Full Baths 4
HOA Y/N N
Abv Grd Liv Area 4,739
Year Built 1958
Lot Size 7.330 Acres
Acres 7.33
Property Sub-Type Detached
Source MRIS
Property Description
Amazing Reduction! Awesome Views on 7-Acre Home Estate with 5339 finished sq. ft. Pool, near Marshall & Rt. 66. Home has perfect one level living of 3691 sq. ft. Plus, 3-Car detached garage w /upper level finished 648 sq. ft. A special Cottage home having 1000 sq. ft., updated appliances and granite perfect for renting or ! Home has so many up grades, moldings, new carpet,... Must See!
Location
State VA
County Fauquier
Zoning RA/RC
Rooms
Other Rooms Living Room, Dining Room, Primary Bedroom, Bedroom 2, Bedroom 3, Bedroom 4, Kitchen, Game Room, Foyer, Great Room, In-Law/auPair/Suite, Laundry, Other, Workshop, Attic
Basement Outside Entrance, Fully Finished, Daylight, Partial, Connecting Stairway, Walkout Level, Windows
Main Level Bedrooms 4
Interior
Interior Features Family Room Off Kitchen, Kitchen - Gourmet, Breakfast Area, Dining Area, Kitchen - Eat-In, Entry Level Bedroom, Built-Ins, Chair Railings, Upgraded Countertops, Crown Moldings, Recessed Lighting, Floor Plan - Open, Other
Hot Water Electric
Heating Heat Pump(s)
Cooling Central A/C
Fireplaces Number 3
Fireplaces Type Gas/Propane
Equipment Dishwasher, Exhaust Fan, Extra Refrigerator/Freezer, Microwave, Oven/Range - Gas, Refrigerator, Water Heater
Fireplace Y
Appliance Dishwasher, Exhaust Fan, Extra Refrigerator/Freezer, Microwave, Oven/Range - Gas, Refrigerator, Water Heater
Heat Source Bottled Gas/Propane
Exterior
Exterior Feature Patio(s), Porch(es), Deck(s)
Parking Features Garage Door Opener, Garage - Front Entry
Garage Spaces 3.0
Pool In Ground
Water Access N
Accessibility None
Porch Patio(s), Porch(es), Deck(s)
Total Parking Spaces 3
Garage Y
Private Pool Y
Building
Lot Description Backs to Trees, Landscaping, Poolside, Trees/Wooded, Private
Story 2
Above Ground Finished SqFt 4739
Sewer Septic Exists
Water Well
Architectural Style Contemporary
Level or Stories 2
Additional Building Above Grade, Below Grade, Carriage House, Office/Studio, Shed
Structure Type Cathedral Ceilings,Dry Wall
New Construction N
Schools
Elementary Schools W.G. Coleman
Middle Schools Marshall
High Schools Fauquier
School District Fauquier County Public Schools
Others
Senior Community No
Tax ID 6946-09-9389
Ownership Fee Simple
SqFt Source 5339
Special Listing Condition Standard
Read Less



