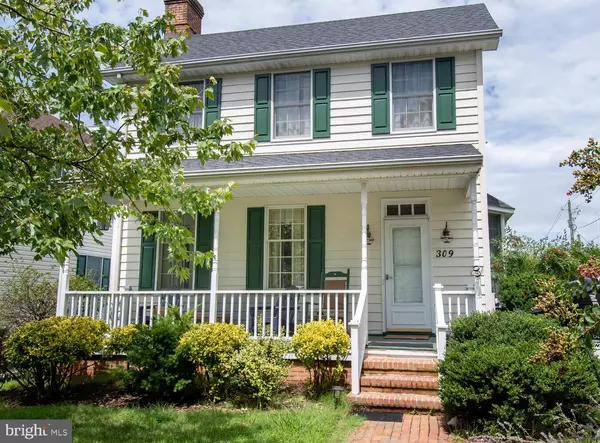Bought with Barbara C Watkins • Benson & Mangold, LLC
For more information regarding the value of a property, please contact us for a free consultation.
309 TILGHMAN ST Oxford, MD 21654
Want to know what your home might be worth? Contact us for a FREE valuation!

Our team is ready to help you sell your home for the highest possible price ASAP
Key Details
Sold Price $546,500
Property Type Single Family Home
Sub Type Detached
Listing Status Sold
Purchase Type For Sale
Square Footage 1,920 sqft
Price per Sqft $284
Subdivision Oxford
MLS Listing ID MDTA2000732
Sold Date 12/15/21
Style Cape Cod
Bedrooms 3
Full Baths 2
Half Baths 1
HOA Y/N N
Abv Grd Liv Area 1,920
Year Built 1990
Annual Tax Amount $2,677
Tax Year 2021
Lot Size 6,600 Sqft
Acres 0.15
Lot Dimensions 55X120
Property Sub-Type Detached
Source BRIGHT
Property Description
Enjoy life in the Land of Pleasant in the heart of Oxford with front porch views of the historic Cutts and Case Shipyard, this 3 bedroom, 2.5 bathroom home would serve any family well for vacation time or year-round living. Wood floors throughout, Brick fireplace in living room. Recently remodeled spacious kitchen offers high ceilings, open floorplan with eat-in bar, dining area and large French door opening onto the back deck. New roof, exterior paint, air conditioning and redone bathrooms are just a few features of this turn key home. Come sit and relax on the front porch while socializing with neighbors or have a barbecue or crab fest on the back deck. Large shed for all of your yard tools and toys. Just one block from the beach, boatyards/marinas, restaurant and Scottish Highland Creamery.
Location
State MD
County Talbot
Zoning R
Rooms
Other Rooms Living Room, Dining Room, Primary Bedroom, Bedroom 2, Bedroom 3, Kitchen, Foyer
Interior
Interior Features Other, Upgraded Countertops, Crown Moldings, Window Treatments, Wood Floors, Floor Plan - Open
Hot Water Electric
Heating Heat Pump(s)
Cooling Heat Pump(s)
Fireplaces Number 1
Fireplaces Type Mantel(s)
Equipment Dishwasher, Dryer, Range Hood, Refrigerator, Stove, Washer
Fireplace Y
Window Features Bay/Bow,Double Pane
Appliance Dishwasher, Dryer, Range Hood, Refrigerator, Stove, Washer
Heat Source Electric
Exterior
Exterior Feature Porch(es)
Fence Picket
Utilities Available Cable TV Available
Water Access N
Roof Type Asphalt
Accessibility None
Porch Porch(es)
Garage N
Building
Lot Description SideYard(s)
Story 2
Foundation Brick/Mortar
Sewer Public Sewer
Water Public
Architectural Style Cape Cod
Level or Stories 2
Additional Building Above Grade
New Construction N
Schools
School District Talbot County Public Schools
Others
Senior Community No
Tax ID 2103108724
Ownership Fee Simple
SqFt Source 1920
Special Listing Condition Standard
Read Less



