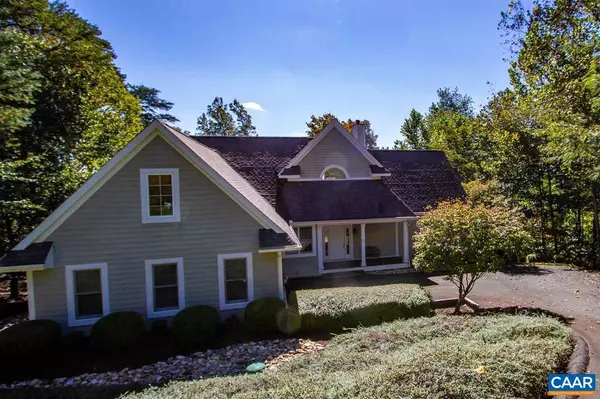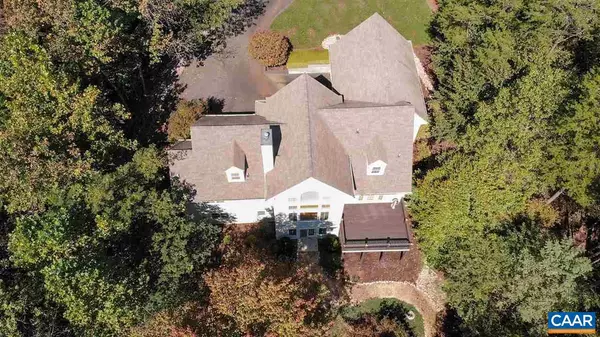Bought with ROBERT CRAIG • WINTERGREEN REALTY, LLC
For more information regarding the value of a property, please contact us for a free consultation.
323 CEDAR GLEN CLOSE DR Nellysford, VA 22958
Want to know what your home might be worth? Contact us for a FREE valuation!

Our team is ready to help you sell your home for the highest possible price ASAP
Key Details
Sold Price $515,000
Property Type Single Family Home
Sub Type Detached
Listing Status Sold
Purchase Type For Sale
Square Footage 2,662 sqft
Price per Sqft $193
Subdivision Unknown
MLS Listing ID 609233
Sold Date 12/21/20
Style Other
Bedrooms 3
Full Baths 2
Half Baths 1
HOA Fees $148/ann
HOA Y/N Y
Abv Grd Liv Area 2,662
Year Built 2005
Annual Tax Amount $2,653
Tax Year 2020
Lot Size 0.340 Acres
Acres 0.34
Property Sub-Type Detached
Source CAAR
Property Description
Located in the heart of Stoney Creek, this home is the ideal location to enjoy all of the features of Stoney Creek and the Wintergreen lifestyle. The garage and master bedroom suite, deck, kitchen, laundry, half-bath, dining room and office are on the main level. Two guest bedrooms and a full bath are located on the top level. Soaring cathedral ceilings and high glass provide lots of natural light. The unfinished walk-out basement is roughed in for an additional 2 bedrooms and bath as well as a family room with outside entrance to the yard. Nice finishes throughout with hardwood floors in the main living spaces and tile in the baths and carpet in the bedrooms.,Wood Cabinets,Fireplace in Living Room
Location
State VA
County Nelson
Zoning RPC
Rooms
Other Rooms Living Room, Dining Room, Primary Bedroom, Kitchen, Laundry, Office, Recreation Room, Primary Bathroom, Full Bath, Half Bath, Additional Bedroom
Basement Full, Heated, Interior Access, Outside Entrance, Partially Finished, Rough Bath Plumb, Walkout Level, Windows
Main Level Bedrooms 1
Interior
Interior Features Entry Level Bedroom
Heating Central, Forced Air
Cooling Central A/C
Fireplaces Type Gas/Propane
Fireplace N
Heat Source Propane - Owned
Exterior
Parking Features Other, Garage - Front Entry
Roof Type Architectural Shingle
Accessibility None
Attached Garage 2
Garage Y
Building
Story 3
Foundation Block
Above Ground Finished SqFt 2662
Sewer Public Sewer
Water Public
Architectural Style Other
Level or Stories 3
Additional Building Above Grade, Below Grade
New Construction N
Schools
Elementary Schools Rockfish
Middle Schools Nelson
High Schools Nelson
School District Nelson County Public Schools
Others
Ownership Other
SqFt Source 2662
Special Listing Condition Standard
Read Less



