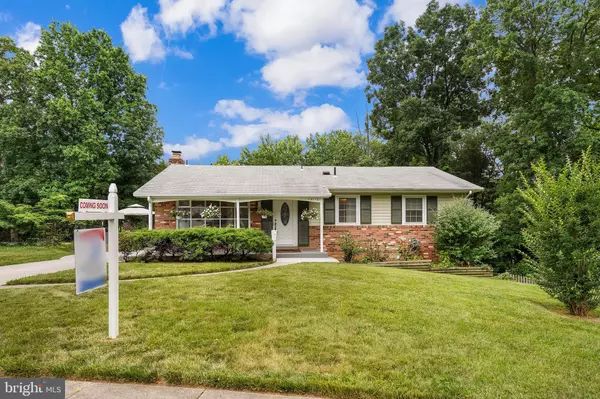Bought with Kelly A Royston • Royston Realty
For more information regarding the value of a property, please contact us for a free consultation.
13112 ORLEANS ST Woodbridge, VA 22192
Want to know what your home might be worth? Contact us for a FREE valuation!

Our team is ready to help you sell your home for the highest possible price ASAP
Key Details
Sold Price $455,000
Property Type Single Family Home
Sub Type Detached
Listing Status Sold
Purchase Type For Sale
Square Footage 2,258 sqft
Price per Sqft $201
Subdivision Lake Ridge
MLS Listing ID VAPW523498
Sold Date 09/02/21
Style Raised Ranch/Rambler
Bedrooms 4
Full Baths 3
HOA Y/N N
Abv Grd Liv Area 1,196
Year Built 1969
Available Date 2021-06-12
Annual Tax Amount $4,358
Tax Year 2021
Lot Size 10,790 Sqft
Acres 0.25
Property Sub-Type Detached
Source BRIGHT
Property Description
**Back on the Market!! If you missed it before, now is your chance. ** Don't be fooled by the size of the exterior! This home is open, bright, and spacious! A wonderful one level with a basement in Lake Ridge with NO HOA! Walk into this large foyer to a bright family room, and a formal dining room. This large kitchen with plenty of room for a table, and three ovens for the cook in your life. On this level you also have a primary suite and primary bathroom, full bathroom in the hallway, and two other bedrooms. You'll be blown away by the basement! Huge recreation room with a brick fireplace (plumped for an insert to be installed), Large bedrooms, full bathroom, huge laundry room, and tons of storage! Walk out to this large lot with a shed. Extended driveway and cute porch! Gas heat and cooking! This is a must see so make sure you add it to the list!
Location
State VA
County Prince William
Zoning RPC
Rooms
Other Rooms Dining Room, Primary Bedroom, Bedroom 2, Bedroom 3, Bedroom 4, Kitchen, Family Room, Foyer, Laundry, Recreation Room, Storage Room, Primary Bathroom, Full Bath
Basement Full, Daylight, Partial, Fully Finished, Heated, Improved, Outside Entrance, Rear Entrance, Walkout Level
Main Level Bedrooms 3
Interior
Interior Features Dining Area, Kitchen - Table Space, Primary Bath(s), Ceiling Fan(s), Combination Dining/Living, Entry Level Bedroom, Floor Plan - Traditional, Formal/Separate Dining Room, Kitchen - Eat-In, Recessed Lighting, Wood Floors
Hot Water Natural Gas
Heating Forced Air
Cooling Ceiling Fan(s), Central A/C
Fireplaces Number 1
Fireplaces Type Mantel(s)
Equipment Dishwasher, Disposal, Dryer, Exhaust Fan, Range Hood, Refrigerator, Stove, Washer
Fireplace Y
Window Features Double Pane
Appliance Dishwasher, Disposal, Dryer, Exhaust Fan, Range Hood, Refrigerator, Stove, Washer
Heat Source Natural Gas
Laundry Basement, Dryer In Unit, Washer In Unit, Lower Floor
Exterior
Exterior Feature Porch(es)
Fence Rear
Water Access N
Roof Type Shingle,Composite
Accessibility None
Porch Porch(es)
Garage N
Building
Lot Description Backs to Trees, Trees/Wooded
Story 2
Above Ground Finished SqFt 1196
Sewer Public Sewer
Water Public
Architectural Style Raised Ranch/Rambler
Level or Stories 2
Additional Building Above Grade, Below Grade
New Construction N
Schools
School District Prince William County Public Schools
Others
Pets Allowed N
Senior Community No
Tax ID 8292-78-9162
Ownership Fee Simple
SqFt Source 2258
Acceptable Financing Cash, Conventional, FHA, VA
Listing Terms Cash, Conventional, FHA, VA
Financing Cash,Conventional,FHA,VA
Special Listing Condition Standard
Read Less



