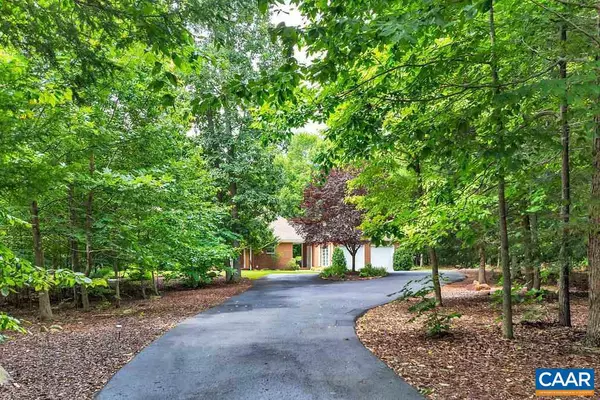Bought with KYLE LYNN • WINTERGREEN REALTY, LLC
For more information regarding the value of a property, please contact us for a free consultation.
11 TEABERRY CT CT Nellysford, VA 22958
Want to know what your home might be worth? Contact us for a FREE valuation!

Our team is ready to help you sell your home for the highest possible price ASAP
Key Details
Sold Price $365,000
Property Type Single Family Home
Sub Type Detached
Listing Status Sold
Purchase Type For Sale
Square Footage 1,904 sqft
Price per Sqft $191
Subdivision Unknown
MLS Listing ID 606028
Sold Date 09/16/20
Style Ranch/Rambler
Bedrooms 3
Full Baths 2
HOA Fees $148/ann
HOA Y/N Y
Abv Grd Liv Area 1,904
Year Built 2006
Annual Tax Amount $2,660
Tax Year 2020
Lot Size 0.850 Acres
Acres 0.85
Property Sub-Type Detached
Source CAAR
Property Description
One level living at its VERY best! Many upgrades to this traditional Brick & Hardiplank home. Tray and vaulted ceilings, solid 6 panel wooden doors, Silestone(quartz) counter-tops in the kitchen, granite in the bathrooms, stamped concrete porches, 3 seasoned porch/sunroom with EZ breeze windows, locally milled hardwood floors and so much more. And the YARD! The yard is as nice and beautiful as the interior. It boasts an irrigation system and field stone edging. There is the perfect blend of plants, shrubs and trees to delight any gardener... master or beginner. One of Donald A. Gardner floor plans that will not disappoint.,Quartz Counter,Wood Cabinets,Fireplace in Great Room
Location
State VA
County Nelson
Zoning RPC
Rooms
Other Rooms Dining Room, Primary Bedroom, Kitchen, Foyer, Breakfast Room, Sun/Florida Room, Great Room, Laundry, Primary Bathroom, Full Bath, Additional Bedroom
Main Level Bedrooms 3
Interior
Interior Features Walk-in Closet(s), WhirlPool/HotTub, Breakfast Area, Pantry, Recessed Lighting, Entry Level Bedroom
Heating Heat Pump(s)
Cooling Central A/C, Heat Pump(s)
Flooring Carpet, Ceramic Tile, Hardwood
Fireplaces Number 1
Fireplaces Type Gas/Propane
Equipment Dryer, Washer/Dryer Hookups Only, Washer, Dishwasher, Oven/Range - Electric, Microwave, Refrigerator, Oven - Wall
Fireplace Y
Window Features Double Hung,Screens
Appliance Dryer, Washer/Dryer Hookups Only, Washer, Dishwasher, Oven/Range - Electric, Microwave, Refrigerator, Oven - Wall
Heat Source Propane - Owned
Exterior
Exterior Feature Patio(s), Porch(es)
Parking Features Garage - Side Entry
Amenities Available Tot Lots/Playground, Security, Swimming Pool, Tennis Courts
View Other, Trees/Woods, Garden/Lawn
Roof Type Architectural Shingle
Farm Other
Accessibility None
Porch Patio(s), Porch(es)
Attached Garage 2
Garage Y
Building
Lot Description Landscaping, Sloping, Partly Wooded, Cul-de-sac
Story 1
Foundation Block, Crawl Space
Above Ground Finished SqFt 1904
Sewer Septic Exists
Water Public
Architectural Style Ranch/Rambler
Level or Stories 1
Additional Building Above Grade, Below Grade
Structure Type 9'+ Ceilings,Tray Ceilings,Vaulted Ceilings,Cathedral Ceilings
New Construction N
Schools
Elementary Schools Rockfish
Middle Schools Nelson
High Schools Nelson
School District Nelson County Public Schools
Others
HOA Fee Include Pool(s),Management
Senior Community No
Ownership Other
SqFt Source 1904
Security Features Security System,Smoke Detector
Special Listing Condition Standard
Read Less



