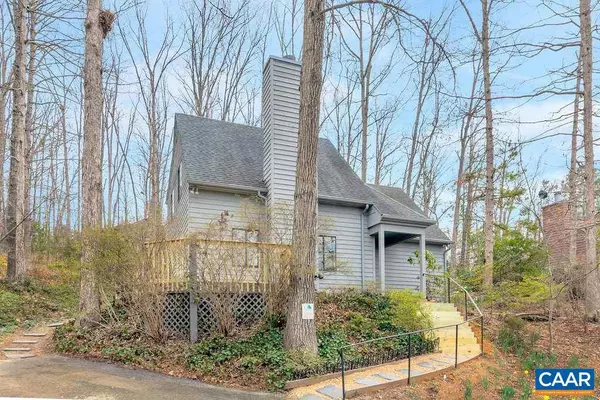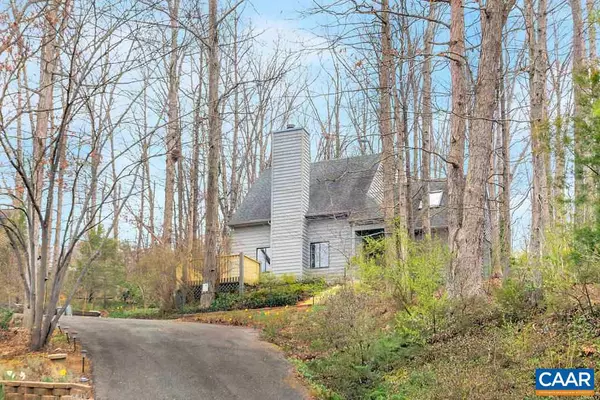Bought with TREVOR WOOD • HOWARD HANNA ROY WHEELER REALTY CO.
For more information regarding the value of a property, please contact us for a free consultation.
61 MILL CREEK DR DR Charlottesville, VA 22902
Want to know what your home might be worth? Contact us for a FREE valuation!

Our team is ready to help you sell your home for the highest possible price ASAP
Key Details
Sold Price $324,500
Property Type Single Family Home
Sub Type Detached
Listing Status Sold
Purchase Type For Sale
Square Footage 1,598 sqft
Price per Sqft $203
Subdivision Unknown
MLS Listing ID 601706
Sold Date 04/26/20
Style Other
Bedrooms 4
Full Baths 2
HOA Fees $9/ann
HOA Y/N Y
Abv Grd Liv Area 1,598
Year Built 1988
Annual Tax Amount $2,676
Tax Year 2020
Lot Size 0.370 Acres
Acres 0.37
Property Sub-Type Detached
Source CAAR
Property Description
Recently renovated Mill Creek home with many quality improvements. Elevated lot offers some of the best views in neighborhood, looking across Charlottesville to the mountains beyond. 4BR/2BA home with 1598 square feet, including 1st floor master. Living Room with fireplace, recently rebuilt deck, new laminate flooring, new carpet in all bedrooms, entire house freshly painted, broken window seals replaced where needed, new master bath vanity. Exterior siding and trim replaced where necessary, some gutter replacement, replaced front steps from parking area. This house is neat and clean, and in good condition. Countertops are in good shape but seller is offering a $2000 credit for upgrading. Private back deck area. Convenient location.,Formica Counter,Oak Cabinets,Fireplace in Living Room
Location
State VA
County Albemarle
Zoning PUD
Rooms
Other Rooms Living Room, Dining Room, Primary Bedroom, Kitchen, Full Bath, Additional Bedroom
Main Level Bedrooms 1
Interior
Interior Features Entry Level Bedroom
Heating Heat Pump(s)
Cooling Heat Pump(s)
Flooring Carpet, Laminated
Fireplaces Type Wood
Equipment Dryer, Washer
Fireplace N
Appliance Dryer, Washer
Exterior
Exterior Feature Deck(s)
View Mountain
Roof Type Composite
Accessibility None
Porch Deck(s)
Garage N
Building
Story 2
Foundation Slab
Above Ground Finished SqFt 1598
Sewer Public Sewer
Water Public
Architectural Style Other
Level or Stories 2
Additional Building Above Grade, Below Grade
New Construction N
Schools
Middle Schools Walton
High Schools Monticello
School District Albemarle County Public Schools
Others
Ownership Other
SqFt Source 1598
Special Listing Condition Standard
Read Less



