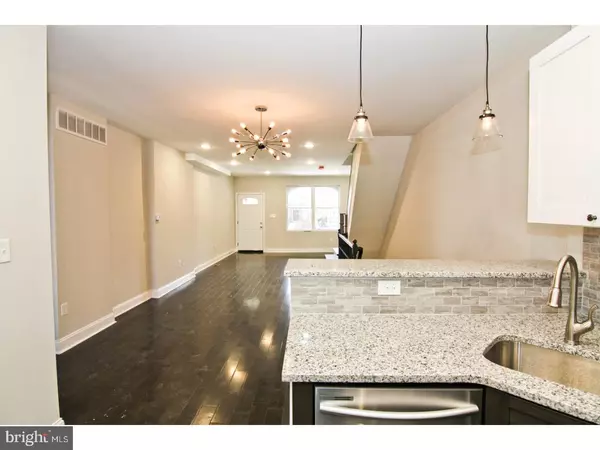Bought with Belynda P Stewart • BHHS Fox & Roach Rittenhouse Office at Walnut St
For more information regarding the value of a property, please contact us for a free consultation.
5817 LARCHWOOD AVE Philadelphia, PA 19143
Want to know what your home might be worth? Contact us for a FREE valuation!

Our team is ready to help you sell your home for the highest possible price ASAP
Key Details
Sold Price $189,900
Property Type Townhouse
Sub Type Interior Row/Townhouse
Listing Status Sold
Purchase Type For Sale
Square Footage 2,100 sqft
Price per Sqft $90
Subdivision Cobbs Creek
MLS Listing ID 1000458740
Sold Date 06/04/18
Style Contemporary
Bedrooms 3
Full Baths 2
HOA Y/N N
Abv Grd Liv Area 1,650
Year Built 1925
Annual Tax Amount $945
Tax Year 2018
Lot Size 1,270 Sqft
Acres 0.03
Lot Dimensions 16X82
Property Sub-Type Interior Row/Townhouse
Source TREND
Property Description
Imagine drinking your coffee or tea as the sunlight hits the front porch of this home in the early morning. The backyard is private and fully enclosed with sunshine in the afternoon. Your own beer garden on weekends or after work! Fully renovated from top to bottom. All new electric, plumbing, hardwood floors, windows, backyard concrete, fencing, and more! Open floor concept with large open basement! Quartz counters with beautiful mosaic back splash. Stainless steel appliances. Central heating and air conditioning. Custom railings and fully finished basement. I am not sure if you have noticed but the home values in the area are jumping up astronomically. Purchase now before the area gets too expensive. The seller has renovated this property with great taste!
Location
State PA
County Philadelphia
Area 19143 (19143)
Zoning RM1
Rooms
Other Rooms Living Room, Dining Room, Primary Bedroom, Bedroom 2, Kitchen, Family Room, Bedroom 1
Basement Full, Fully Finished
Interior
Interior Features Dining Area
Hot Water Electric
Heating Electric, Forced Air
Cooling Central A/C
Fireplace N
Heat Source Electric
Laundry Lower Floor
Exterior
Water Access N
Accessibility None
Garage N
Building
Story 2
Sewer Public Sewer
Water Public
Architectural Style Contemporary
Level or Stories 2
Additional Building Above Grade, Below Grade
New Construction N
Schools
School District The School District Of Philadelphia
Others
Senior Community No
Tax ID 604194300
Ownership Fee Simple
Read Less



