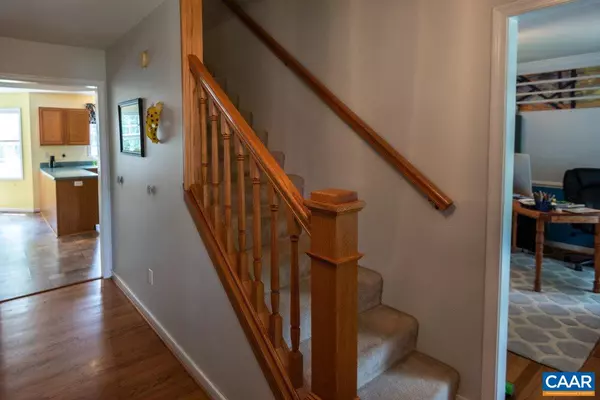Bought with HEGARTY_PEERY REALTORS • KELLER WILLIAMS ALLIANCE - CHARLOTTESVILLE
For more information regarding the value of a property, please contact us for a free consultation.
46 STAG DR DR Ruckersville, VA 22968
Want to know what your home might be worth? Contact us for a FREE valuation!

Our team is ready to help you sell your home for the highest possible price ASAP
Key Details
Sold Price $315,000
Property Type Single Family Home
Sub Type Detached
Listing Status Sold
Purchase Type For Sale
Square Footage 2,128 sqft
Price per Sqft $148
Subdivision Deer Lake Estates
MLS Listing ID 577291
Sold Date 07/26/18
Style Colonial
Bedrooms 3
Full Baths 2
Half Baths 1
HOA Y/N N
Abv Grd Liv Area 2,128
Year Built 2000
Annual Tax Amount $2,074
Tax Year 2018
Lot Size 0.910 Acres
Acres 0.91
Property Sub-Type Detached
Source CAAR
Property Description
Beautiful colonial in highly desired Deer Lake Estates!! Situated on a quiet cul-de-sac, conveniently located to NGIC & DIA. NEW HEAT PUMP (5/18)! Well maintained. Open floor plan. Lots of storage in kitchen w/ 2 pantries. Upstairs bonus room w/ built-ins for use as den, office, craft room or whatever suits your needs. Generously sized master bedroom w/ sitting area, large walk-in closet, master bath w/ dual sinks, soaking tub & separate shower. Park in the 2 car garage, or use as storage. You will love spending time in the fully fenced backyard. Whether grilling on the deck, sitting around a fire on the patio or enjoying the large garden space, you will appreciate the privacy provided. This is the house you've been waiting for!,Wood Cabinets,Fireplace in Family Room
Location
State VA
County Greene
Zoning R-1
Rooms
Other Rooms Living Room, Dining Room, Primary Bedroom, Kitchen, Family Room, Den, Laundry, Primary Bathroom, Full Bath, Half Bath, Additional Bedroom
Interior
Interior Features Pantry
Heating Heat Pump(s)
Cooling Heat Pump(s)
Flooring Carpet, Hardwood, Laminated
Fireplaces Number 1
Fireplaces Type Gas/Propane
Equipment Washer/Dryer Hookups Only, Dishwasher, Disposal, Oven/Range - Electric, Microwave, Refrigerator
Fireplace Y
Appliance Washer/Dryer Hookups Only, Dishwasher, Disposal, Oven/Range - Electric, Microwave, Refrigerator
Exterior
Exterior Feature Porch(es)
Fence Fully
View Garden/Lawn
Roof Type Composite
Accessibility None
Porch Porch(es)
Attached Garage 2
Garage Y
Building
Lot Description Landscaping, Sloping, Private, Cul-de-sac
Story 2
Foundation Block
Above Ground Finished SqFt 2128
Sewer Septic Exists
Water Public
Architectural Style Colonial
Level or Stories 2
Additional Building Above Grade, Below Grade
New Construction N
Schools
Elementary Schools Ruckersville
High Schools William Monroe
School District Greene County Public Schools
Others
Ownership Other
SqFt Source 2128
Special Listing Condition Standard
Read Less



