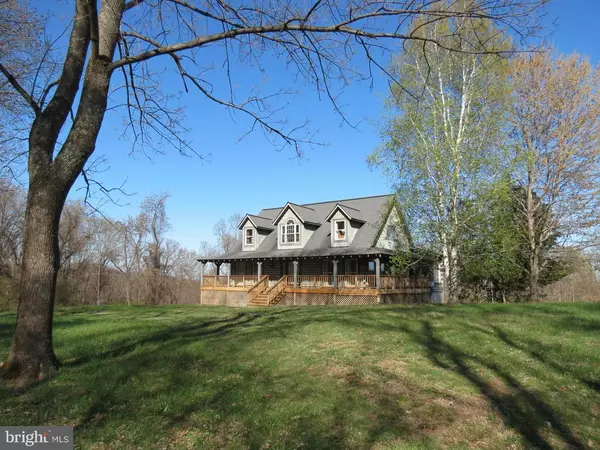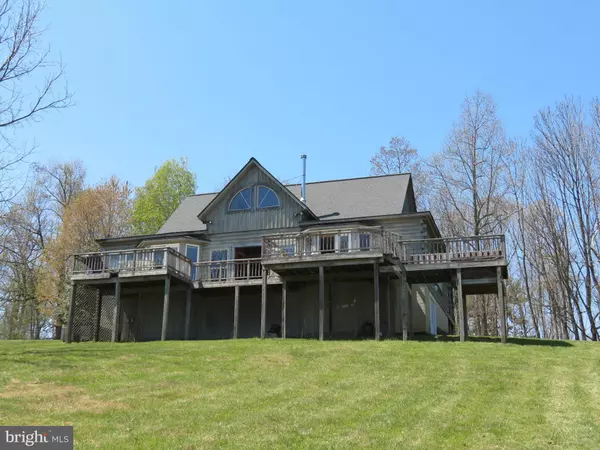Bought with Alexander Sharp • Cannon and Sharp Real Estate LLC
For more information regarding the value of a property, please contact us for a free consultation.
64 MENEFEE MOUNTAIN RD Washington, VA 22747
Want to know what your home might be worth? Contact us for a FREE valuation!

Our team is ready to help you sell your home for the highest possible price ASAP
Key Details
Sold Price $567,500
Property Type Single Family Home
Sub Type Detached
Listing Status Sold
Purchase Type For Sale
Square Footage 2,750 sqft
Price per Sqft $206
Subdivision None Available
MLS Listing ID 1003938677
Sold Date 03/31/17
Style Log Home
Bedrooms 3
Full Baths 2
Half Baths 1
HOA Y/N N
Abv Grd Liv Area 2,750
Year Built 1997
Tax Year 2015
Lot Size 25.040 Acres
Acres 25.04
Property Sub-Type Detached
Source MRIS
Property Description
A fantastic, light-filled, home high on a mountain top less than 1 mile from Washington, VA. Great privacy. Master suite on main level, two bedrooms up with bath. Full, walkout basement offers roughed-in bath and recreation space. A well built home PLUS a separate GUEST CABIN, woodland trails. Mountain view. Priced below tax assessment! 4 bedroom septic! CenturyLink DSL Service.
Location
State VA
County Rappahannock
Zoning C
Rooms
Other Rooms Living Room, Dining Room, Primary Bedroom, Bedroom 2, Bedroom 3, Kitchen, Basement, Foyer, Study, Laundry
Basement Connecting Stairway, Outside Entrance, Full, Unfinished, Walkout Level, Side Entrance, Workshop
Main Level Bedrooms 1
Interior
Interior Features Dining Area, Kitchen - Gourmet, Combination Dining/Living, Kitchen - Island, Primary Bath(s), Wood Floors, Wood Stove, Recessed Lighting, Floor Plan - Traditional, Floor Plan - Open
Hot Water Electric
Heating Central, Heat Pump(s)
Cooling Heat Pump(s), Ceiling Fan(s), Zoned, Programmable Thermostat
Fireplaces Type Flue for Stove
Equipment Washer/Dryer Hookups Only, Range Hood, Refrigerator, Dishwasher, Washer - Front Loading, Dryer - Front Loading
Fireplace N
Window Features Wood Frame,Insulated
Appliance Washer/Dryer Hookups Only, Range Hood, Refrigerator, Dishwasher, Washer - Front Loading, Dryer - Front Loading
Heat Source Electric
Exterior
Exterior Feature Deck(s), Porch(es)
View Y/N Y
Water Access N
View Mountain
Roof Type Fiberglass
Accessibility None
Porch Deck(s), Porch(es)
Garage N
Private Pool N
Building
Lot Description Secluded, Private, Partly Wooded, Cleared, No Thru Street
Story 3+
Above Ground Finished SqFt 2750
Sewer Septic > # of BR
Water Well
Architectural Style Log Home
Level or Stories 3+
Additional Building Above Grade, Below Grade, Guest House
Structure Type Wood Walls,Wood Ceilings,Dry Wall
New Construction N
Schools
Elementary Schools Call School Board
Middle Schools Call School Board
High Schools Call School Board
School District Rappahannock County Public Schools
Others
Senior Community No
Tax ID 20- - - -20G
Ownership Fee Simple
SqFt Source 2750
Special Listing Condition Standard
Read Less



