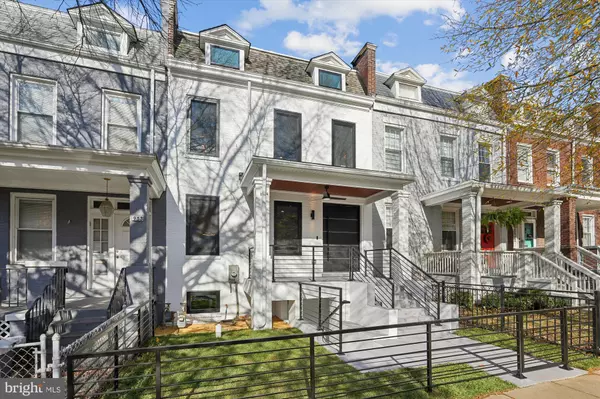951 SHEPHERD ST NW Washington, DC 20011

Open House
Sat Nov 15, 1:00pm - 4:00pm
Sun Nov 16, 12:00pm - 3:00pm
UPDATED:
Key Details
Property Type Townhouse
Sub Type Interior Row/Townhouse
Listing Status Active
Purchase Type For Sale
Square Footage 3,064 sqft
Price per Sqft $538
Subdivision Columbia Heights
MLS Listing ID DCDC2227468
Style Other
Bedrooms 5
Full Baths 5
Half Baths 2
HOA Y/N N
Abv Grd Liv Area 2,042
Year Built 1921
Annual Tax Amount $5,671
Tax Year 2025
Lot Size 2,327 Sqft
Acres 0.05
Property Sub-Type Interior Row/Townhouse
Source BRIGHT
Property Description
The main level is an entertainer's dream, featuring soaring 9-foot ceilings and an open-concept floor plan that creates a sense of airy grandeur. At the heart of the space, a custom-designed chef's kitchen stands out with a large island—perfectly sized to seat six—premium appliances, sleek cabinetry, and designer finishes throughout. The kitchen flows seamlessly into a light-filled living area, which is bathed in natural sunlight through expansive turn and tilt windows and bifold doors that open directly to an impressive two-level deck, offering the ideal space for both relaxed living and outdoor gatherings.
The upper level serves as a private retreat:
Primary Suite: A serene sanctuary featuring soaring 12-foot ceilings, an oversized walk-in closet, and a spa-inspired bathroom with a custom-designed oversized shower. Large windows flood the space with natural light, enhancing the feeling of openness while preserving privacy.
Additional Bedrooms: Two spacious bedrooms, each with private access to an outdoor deck, allowing for a seamless indoor-outdoor experience and offering stunning views of the surrounding neighborhood.
The lower level is a versatile, fully functional space, ideal for guests or use as a separate dwelling unit. Designed with flexibility in mind, it features 8-foot ceilings, sound insulation between floors, and fire-rated ceilings, offering privacy and security. This level includes:
Two spacious bedrooms, each with an en-suite bathroom for maximum convenience and comfort.
Separate access from both the front and rear of the home, providing easy entry and exit.
Full kitchen hookups with provisions for an electric range, microwave, and dishwasher, as well as a separate washer and dryer connection, making it suitable for a self-contained living space.
This home's luxurious offerings extend beyond its interiors. Secure private parking with a garage door provides both convenience and peace of mind, while a private play area for children with gated access ensures a safe, enclosed space for families. The expansive two-level deck is the perfect setting for outdoor relaxation and entertaining, accessible from both the main level and the second-floor bedrooms via bifold doors, enhancing the seamless flow of indoor and outdoor living.
Every detail of this home has been meticulously crafted to provide a living experience of unmatched elegance and comfort. Each floor is equipped with its own climate controls for personalized temperature settings year-round. With its exceptional design, high-end finishes, and rare combination of space and flexibility, this townhome offers an extraordinary living experience in one of D.C.'s most vibrant and sought-after neighborhoods.
Location
State DC
County Washington
Zoning RESIDENTIAL
Rooms
Other Rooms Living Room, Dining Room, Sitting Room, Bedroom 2, Bedroom 3, Bedroom 4, Kitchen, Basement, Bedroom 1, Laundry, Bathroom 1, Bathroom 2
Basement Full, Interior Access, Outside Entrance, Rear Entrance, Fully Finished, Heated, Improved, Walkout Stairs, Windows, Front Entrance
Interior
Interior Features Built-Ins, Carpet, Ceiling Fan(s), Dining Area, Family Room Off Kitchen, Floor Plan - Open, Kitchen - Gourmet, Kitchen - Island, Pantry, Primary Bath(s), Recessed Lighting, Skylight(s), Upgraded Countertops, Walk-in Closet(s), Wood Floors
Hot Water Natural Gas
Heating Central
Cooling Central A/C
Fireplaces Number 1
Fireplaces Type Electric
Equipment Built-In Microwave, Built-In Range, Dishwasher, Disposal, Dryer - Electric, Dual Flush Toilets, Energy Efficient Appliances, Icemaker, Oven - Double, Oven/Range - Gas, Range Hood, Refrigerator, Stainless Steel Appliances, Washer, Water Heater
Furnishings No
Fireplace Y
Window Features Energy Efficient,Insulated,Sliding
Appliance Built-In Microwave, Built-In Range, Dishwasher, Disposal, Dryer - Electric, Dual Flush Toilets, Energy Efficient Appliances, Icemaker, Oven - Double, Oven/Range - Gas, Range Hood, Refrigerator, Stainless Steel Appliances, Washer, Water Heater
Heat Source Natural Gas
Laundry Upper Floor, Washer In Unit, Dryer In Unit
Exterior
Garage Spaces 2.0
Fence Wood
Utilities Available Under Ground
Water Access N
Accessibility None
Total Parking Spaces 2
Garage N
Building
Lot Description Adjoins - Open Space
Story 3
Foundation Slab
Above Ground Finished SqFt 2042
Sewer Public Sewer
Water Public
Architectural Style Other
Level or Stories 3
Additional Building Above Grade, Below Grade
New Construction N
Schools
School District District Of Columbia Public Schools
Others
Senior Community No
Tax ID 2909//0086
Ownership Fee Simple
SqFt Source 3064
Special Listing Condition Standard
Virtual Tour https://mls.truplace.com/Property/356/140125



