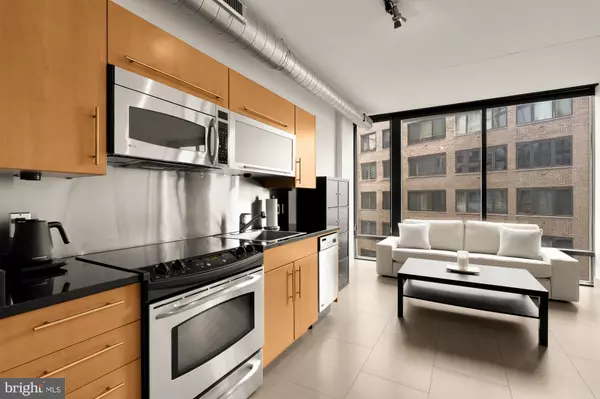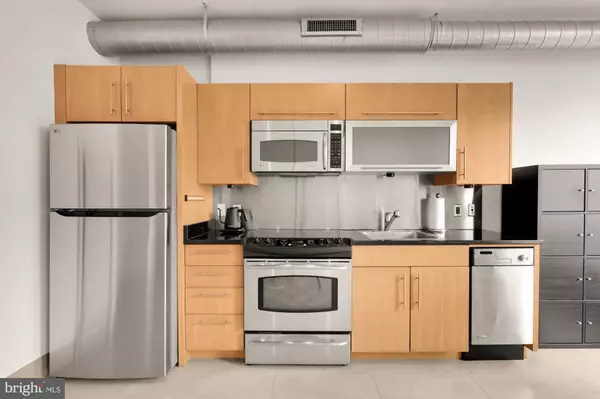1133 14TH ST NW #703 Washington, DC 20005

Open House
Sun Nov 16, 2:00pm - 4:00pm
UPDATED:
Key Details
Property Type Condo
Sub Type Condo/Co-op
Listing Status Active
Purchase Type For Sale
Square Footage 567 sqft
Price per Sqft $640
Subdivision Central
MLS Listing ID DCDC2231196
Style Contemporary
Full Baths 1
Condo Fees $579/mo
HOA Y/N N
Abv Grd Liv Area 567
Year Built 2006
Annual Tax Amount $2,344
Tax Year 2016
Property Sub-Type Condo/Co-op
Source BRIGHT
Property Description
Location
State DC
County Washington
Zoning D-6
Rooms
Other Rooms Kitchen, Efficiency (Additional)
Interior
Interior Features Combination Kitchen/Living, Upgraded Countertops, Recessed Lighting, Floor Plan - Open, Efficiency
Hot Water Electric
Heating Energy Star Heating System
Cooling Central A/C
Equipment Washer/Dryer Hookups Only, Dishwasher, Disposal, Dryer, Icemaker, Microwave, Refrigerator, Stove, Washer
Fireplace N
Appliance Washer/Dryer Hookups Only, Dishwasher, Disposal, Dryer, Icemaker, Microwave, Refrigerator, Stove, Washer
Heat Source Electric
Exterior
Parking Features Underground
Garage Spaces 1.0
Utilities Available Cable TV Available
Amenities Available Party Room, Concierge, Elevator, Reserved/Assigned Parking
Water Access N
View City
Roof Type Vegetated
Accessibility Level Entry - Main
Total Parking Spaces 1
Garage Y
Building
Story 1
Unit Features Hi-Rise 9+ Floors
Above Ground Finished SqFt 567
Sewer Public Sewer
Water Public
Architectural Style Contemporary
Level or Stories 1
Additional Building Above Grade
Structure Type 9'+ Ceilings
New Construction N
Schools
School District District Of Columbia Public Schools
Others
Pets Allowed Y
HOA Fee Include Common Area Maintenance,Ext Bldg Maint,Insurance,Other,Reserve Funds,Snow Removal,Trash,Water,Sewer
Senior Community No
Tax ID 0247//2277
Ownership Condominium
SqFt Source 567
Security Features Main Entrance Lock,Smoke Detector,24 hour security,Desk in Lobby,Sprinkler System - Indoor
Special Listing Condition Standard
Pets Allowed No Pet Restrictions



