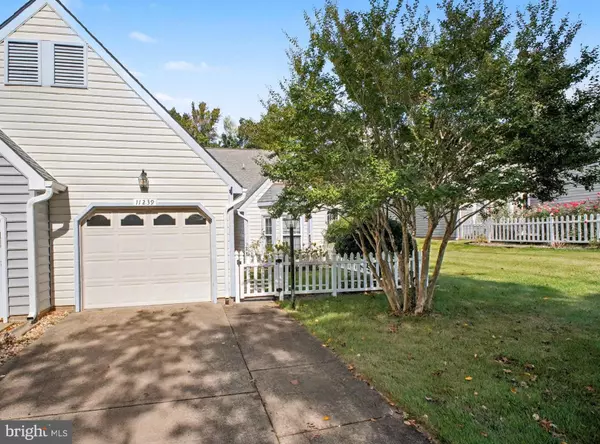11239 STONE MILL CT Fredericksburg, VA 22407

UPDATED:
Key Details
Property Type Single Family Home, Townhouse
Sub Type Twin/Semi-Detached
Listing Status Active
Purchase Type For Sale
Square Footage 1,969 sqft
Price per Sqft $197
Subdivision Summerlake
MLS Listing ID VASP2036828
Style Villa
Bedrooms 3
Full Baths 3
HOA Fees $273/mo
HOA Y/N Y
Abv Grd Liv Area 1,969
Year Built 1987
Annual Tax Amount $2,275
Tax Year 2025
Lot Size 4,524 Sqft
Acres 0.1
Property Sub-Type Twin/Semi-Detached
Source BRIGHT
Property Description
Residents enjoy the clubhouse with it's many social gatherings, card games, group exercise, billiards, library and more. There's also a separate are for a fully equipped Wood Shop. Enjoy sunny days at the heated outdoor pool,/hot tub or sit on the deck where you will enjoy the lake and ducks. The serene lake, dock and gazebo areas offer another peaceful area to unwind or enjoy friends and family. The well-maintained grounds, complete with lawn care included in the association fee, ensure that your surroundings are always beautiful. With its inviting interior, fantastic community amenities, and a location that offers both tranquility and convenience, this home is ready to welcome you. Experience the best of Summerlake living today!
Location
State VA
County Spotsylvania
Zoning R1
Rooms
Main Level Bedrooms 3
Interior
Interior Features Bathroom - Stall Shower, Bathroom - Jetted Tub, Carpet, Ceiling Fan(s), Combination Dining/Living, Entry Level Bedroom, Kitchen - Eat-In, Kitchen - Island, Kitchen - Table Space, Pantry, Walk-in Closet(s), Window Treatments, Wood Floors, Attic
Hot Water Natural Gas
Heating Heat Pump(s), Programmable Thermostat, Central
Cooling Central A/C
Flooring Carpet, Vinyl, Hardwood
Fireplaces Number 1
Fireplaces Type Insert, Mantel(s)
Equipment Dishwasher, Disposal, Dryer, Icemaker, Microwave, Refrigerator, Stove, Washer, Water Heater
Furnishings Yes
Fireplace Y
Window Features Skylights
Appliance Dishwasher, Disposal, Dryer, Icemaker, Microwave, Refrigerator, Stove, Washer, Water Heater
Heat Source Electric
Laundry Dryer In Unit, Washer In Unit, Main Floor
Exterior
Exterior Feature Patio(s)
Parking Features Garage - Front Entry, Garage Door Opener
Garage Spaces 2.0
Fence Privacy, Vinyl, Wood, Picket
Utilities Available Cable TV Available, Electric Available, Natural Gas Available, Water Available, Phone Available
Amenities Available Billiard Room, Community Center, Dog Park, Gated Community, Hot tub, Lake, Party Room, Pier/Dock, Pool - Outdoor, Swimming Pool, Tennis Courts, Club House, Common Grounds, Library, Meeting Room
Water Access N
View Garden/Lawn, Street, Trees/Woods
Accessibility Level Entry - Main
Porch Patio(s)
Road Frontage HOA
Attached Garage 1
Total Parking Spaces 2
Garage Y
Building
Story 2
Foundation Slab
Above Ground Finished SqFt 1969
Sewer Public Sewer
Water Public
Architectural Style Villa
Level or Stories 2
Additional Building Above Grade, Below Grade
New Construction N
Schools
School District Spotsylvania County Public Schools
Others
Pets Allowed Y
HOA Fee Include Common Area Maintenance,Insurance,Lawn Care Front,Lawn Care Rear,Lawn Care Side,Management,Pier/Dock Maintenance,Pool(s),Road Maintenance,Snow Removal,Trash
Senior Community Yes
Age Restriction 55
Tax ID 23H3-10-
Ownership Fee Simple
SqFt Source 1969
Security Features Main Entrance Lock
Acceptable Financing Cash, Conventional, FHA, USDA, VA
Horse Property N
Listing Terms Cash, Conventional, FHA, USDA, VA
Financing Cash,Conventional,FHA,USDA,VA
Special Listing Condition Standard
Pets Allowed Cats OK, Dogs OK



