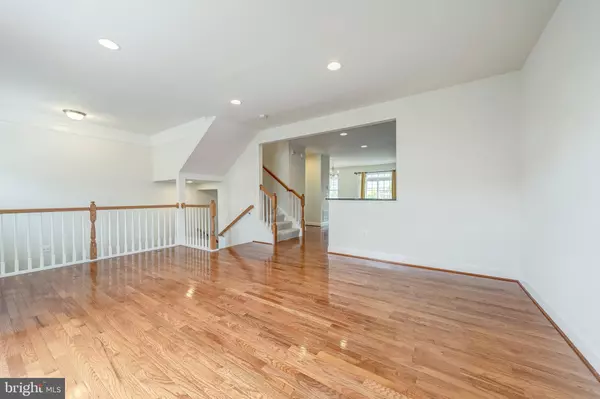6225 SUMMIT POINT CT Alexandria, VA 22310

UPDATED:
Key Details
Property Type Townhouse
Sub Type Interior Row/Townhouse
Listing Status Active
Purchase Type For Sale
Square Footage 1,824 sqft
Price per Sqft $411
Subdivision Fosters Crest
MLS Listing ID VAFX2269872
Style Colonial
Bedrooms 3
Full Baths 3
Half Baths 1
HOA Fees $123/mo
HOA Y/N Y
Abv Grd Liv Area 1,824
Year Built 2012
Available Date 2025-10-31
Annual Tax Amount $8,836
Tax Year 2025
Lot Size 1,968 Sqft
Acres 0.05
Property Sub-Type Interior Row/Townhouse
Source BRIGHT
Property Description
Welcome to this beautifully maintained brick-front townhouse with a 2-car attached garage, built by Stanley Martin in 2012. This move-in ready gem features a bright and spacious kitchen with a large island, upgraded 42” cabinets, and stainless steel appliances — perfect for cooking and entertaining.
Enjoy gleaming hardwood floors on the main level and brand new carpet on two levels. The freshly painted interior adds a clean, modern touch throughout. Upstairs, the generous primary suite offers a walk-in closet and a full bath, along with two additional bedrooms and a hall bath. The finished walk-out lower level includes another full bath and plenty of space for guests or a home office.
Step outside to your Trex deck with stairs, perfect for relaxing or hosting gatherings. Refrigerator and microwave were replaced in 2024 for your convenience.
🌟 Unbeatable location! Close to major commuter routes — I-495, I-95, I-395, and Rt. 286 — plus shops, dining, and everything you need just minutes away.
Location
State VA
County Fairfax
Zoning 212
Rooms
Basement Daylight, Full, Fully Finished, Garage Access, Outside Entrance, Rear Entrance, Walkout Level
Interior
Interior Features Attic, Bathroom - Stall Shower, Carpet, Combination Dining/Living, Floor Plan - Open, Floor Plan - Traditional, Kitchen - Gourmet, Kitchen - Island, Pantry, Primary Bath(s), Recessed Lighting, Walk-in Closet(s), Wood Floors
Hot Water Natural Gas
Heating Forced Air
Cooling Central A/C
Flooring Carpet, Hardwood, Tile/Brick
Fireplaces Number 1
Equipment Built-In Microwave, Dishwasher, Disposal, Dryer, Exhaust Fan, Range Hood, Refrigerator, Stainless Steel Appliances, Washer, Oven/Range - Gas
Furnishings No
Fireplace Y
Appliance Built-In Microwave, Dishwasher, Disposal, Dryer, Exhaust Fan, Range Hood, Refrigerator, Stainless Steel Appliances, Washer, Oven/Range - Gas
Heat Source Natural Gas
Laundry Upper Floor
Exterior
Exterior Feature Deck(s)
Parking Features Garage - Front Entry, Garage Door Opener, Inside Access
Garage Spaces 2.0
Fence Rear
Amenities Available Tot Lots/Playground
Water Access N
Accessibility Other
Porch Deck(s)
Attached Garage 2
Total Parking Spaces 2
Garage Y
Building
Story 3
Foundation Concrete Perimeter
Above Ground Finished SqFt 1824
Sewer Public Sewer
Water Public
Architectural Style Colonial
Level or Stories 3
Additional Building Above Grade, Below Grade
New Construction N
Schools
Elementary Schools Franconia
Middle Schools Twain
High Schools Edison
School District Fairfax County Public Schools
Others
HOA Fee Include Common Area Maintenance,Management,Reserve Funds,Snow Removal,Trash
Senior Community No
Tax ID 0911 33 0018
Ownership Fee Simple
SqFt Source 1824
Acceptable Financing Cash, Conventional, FHA, VA
Listing Terms Cash, Conventional, FHA, VA
Financing Cash,Conventional,FHA,VA
Special Listing Condition Standard



