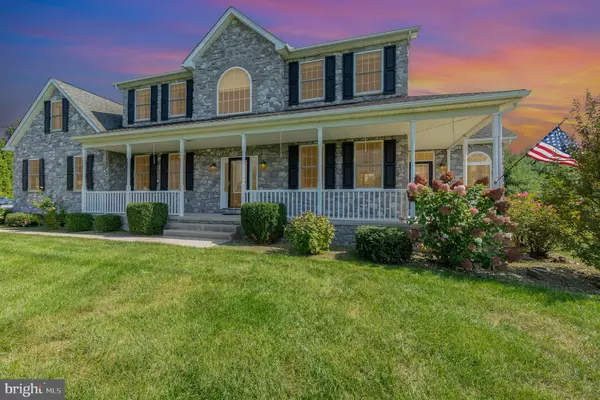55 MARIAN DR Port Deposit, MD 21904

UPDATED:
Key Details
Property Type Single Family Home
Sub Type Detached
Listing Status Active
Purchase Type For Sale
Square Footage 3,520 sqft
Price per Sqft $187
Subdivision Hopewell Ridge
MLS Listing ID MDCC2019072
Style Colonial
Bedrooms 4
Full Baths 2
Half Baths 1
HOA Fees $400/ann
HOA Y/N Y
Abv Grd Liv Area 3,520
Year Built 2006
Available Date 2025-09-21
Annual Tax Amount $4,899
Tax Year 2024
Lot Size 0.965 Acres
Acres 0.96
Property Sub-Type Detached
Source BRIGHT
Property Description
Beautiful 3500 square foot custom home in a small rural enclave a short distance from the Exit 93 interchange of I-95. Almost a full acre of land surrounds this gem. Pull up the long private driveway and enjoy the relaxed country setting. Stone front colonial with a concrete wraparound covered porch. Side entry garage, rear covered deck with stairs to the yard and plenty of room to play. Inside the front door, you are are greeted by a 2 story foyer and wide staircase. Hardwoods, ceramic floors, tray ceilings, chair and crown moldings and custom trim throughout. Main level has a vaulted family room with gas fireplace and stone mantel. Large island kitchen with quality soft close cabinets, granite counters and stainless steel appliances. 9 ft ceilings on all levels. Formal dining room, formal living room, breakfast area, office or den and a well lit south side sun room.
Upstairs you find an extra wide landing leading to a vaulted primary suite with a large bonus room.
Primary bath has a double granite vanity, jet tub and separate shower. 3 additional bedrooms and a second full bath. All bedrooms equipped with ceiling fans.
In the lower level, a clean unfinished area of approximately 1700 additional square feet.
Features a level sliding door walk out, a whole row of windows waiting to be finished, roughed in plumbing for 3rd bath, Low utility bills with American Sentry Solar panels. Updated hybrid HVAC and on demand gas water heater. Low taxes and low HOA. This home is close to I-95, schools, shopping, APG, Marc and Amtrak trains.Only 1 hour to Philadelphia International or BWI airports.
Location
State MD
County Cecil
Zoning LDR
Direction West
Rooms
Other Rooms Living Room, Dining Room, Primary Bedroom, Bedroom 2, Bedroom 3, Bedroom 4, Kitchen, Family Room, Den, Foyer, Breakfast Room, Sun/Florida Room, Laundry, Bonus Room, Primary Bathroom, Full Bath, Half Bath
Basement Full
Interior
Hot Water Propane
Heating Heat Pump - Gas BackUp, Solar - Active
Cooling Heat Pump(s), Central A/C, Solar On Grid
Flooring Ceramic Tile, Carpet, Hardwood
Fireplaces Number 1
Fireplaces Type Mantel(s), Gas/Propane
Equipment Built-In Microwave, Dishwasher, Oven - Double, Oven/Range - Gas, Refrigerator, Washer, Dryer
Fireplace Y
Window Features Double Pane
Appliance Built-In Microwave, Dishwasher, Oven - Double, Oven/Range - Gas, Refrigerator, Washer, Dryer
Heat Source Propane - Owned, Electric, Solar
Laundry Main Floor
Exterior
Parking Features Garage - Side Entry
Garage Spaces 10.0
Water Access N
Roof Type Architectural Shingle
Accessibility None
Attached Garage 2
Total Parking Spaces 10
Garage Y
Building
Story 3
Foundation Concrete Perimeter
Sewer On Site Septic
Water Well
Architectural Style Colonial
Level or Stories 3
Additional Building Above Grade, Below Grade
Structure Type 9'+ Ceilings
New Construction N
Schools
Elementary Schools Bainbridge
Middle Schools Perryville
High Schools Perryville
School District Cecil County Public Schools
Others
Senior Community No
Tax ID 0807055919
Ownership Fee Simple
SqFt Source 3520
Acceptable Financing Cash, Conventional, FHA, VA
Listing Terms Cash, Conventional, FHA, VA
Financing Cash,Conventional,FHA,VA
Special Listing Condition Standard
Virtual Tour https://listings.nextdoorphotos.com/vd/213458806



