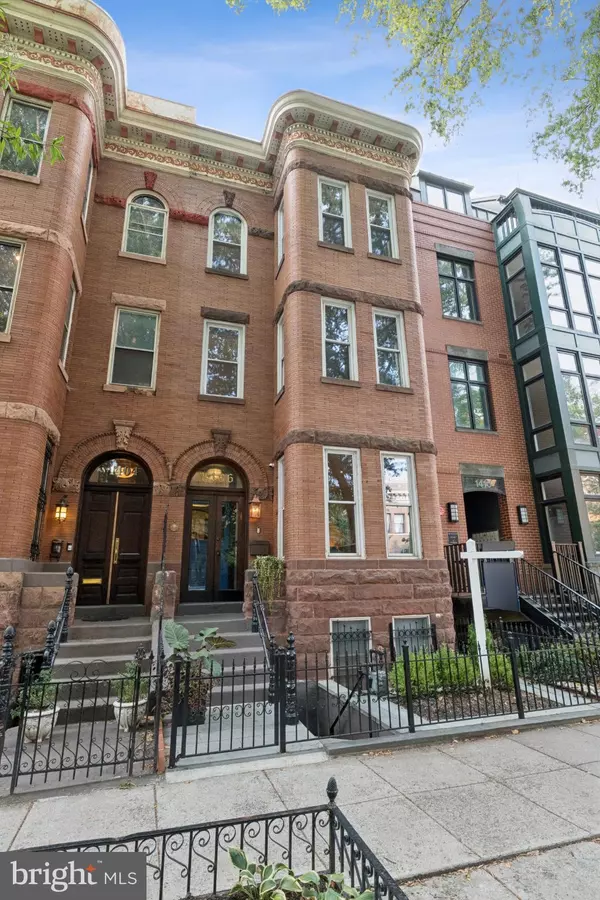1406 12TH ST NW Washington, DC 20005

UPDATED:
Key Details
Property Type Townhouse
Sub Type Interior Row/Townhouse
Listing Status Active
Purchase Type For Sale
Square Footage 4,179 sqft
Price per Sqft $526
Subdivision Logan Circle
MLS Listing ID DCDC2221726
Style Federal
Bedrooms 6
Full Baths 4
Half Baths 1
HOA Y/N N
Abv Grd Liv Area 3,280
Year Built 1900
Available Date 2025-09-17
Annual Tax Amount $15,418
Tax Year 2024
Lot Size 1,594 Sqft
Acres 0.04
Property Sub-Type Interior Row/Townhouse
Source BRIGHT
Property Description
Step outside to enjoy incredible private outdoor space, including an expansive rooftop deck perfect for dining al fresco, entertaining guests, or simply unwinding under the city skyline. Off-street parking for two vehicles adds rare convenience in this vibrant and walkable neighborhood. Whether hosting lively gatherings or enjoying quiet retreats, the home provides flexibility to suit a variety of lifestyles.
Situated in the heart of Logan Circle, on a quite 1 way street, the property is just moments from the bustling 14th Street corridor with its award-winning restaurants, boutique shopping, and cultural destinations. Whole Foods, Metro access, and a 97 Walk Score make errands and car-free living effortless, all while being part of one of DC's most sought-after communities.
Completing the property is a separate two-bedroom English basement unit with a Certificate of Occupancy, currently leased for $2,900 per month. This valuable addition offers potential for multigenerational living, private guest accommodations, or a steady rental income stream, enhancing the home's appeal as both a residence and an investment.
Location
State DC
County Washington
Zoning RESIDENTIAL
Direction East
Rooms
Basement Front Entrance, Fully Finished, Heated, Improved, Outside Entrance, Rear Entrance, Windows
Interior
Interior Features Dining Area, Exposed Beams, Floor Plan - Traditional
Hot Water Natural Gas
Cooling Central A/C
Flooring Wood
Fireplaces Number 2
Equipment Dishwasher, Disposal, Dryer, Exhaust Fan, Washer, Water Heater, Washer/Dryer Stacked
Furnishings No
Fireplace Y
Appliance Dishwasher, Disposal, Dryer, Exhaust Fan, Washer, Water Heater, Washer/Dryer Stacked
Heat Source Natural Gas
Laundry Dryer In Unit, Has Laundry, Washer In Unit
Exterior
Garage Spaces 2.0
Water Access N
View City
Roof Type Flat
Accessibility None
Total Parking Spaces 2
Garage N
Building
Story 4
Foundation Block
Above Ground Finished SqFt 3280
Sewer Public Sewer
Water Public
Architectural Style Federal
Level or Stories 4
Additional Building Above Grade, Below Grade
Structure Type 9'+ Ceilings,High
New Construction N
Schools
Elementary Schools Seaton
Middle Schools Francis - Stevens
High Schools Cardozo Education Campus
School District District Of Columbia Public Schools
Others
Pets Allowed Y
Senior Community No
Tax ID 0279//0040
Ownership Fee Simple
SqFt Source 4179
Security Features Carbon Monoxide Detector(s),Security System,Smoke Detector
Horse Property N
Special Listing Condition Standard
Pets Allowed No Pet Restrictions
Virtual Tour https://listings.hdbros.com/videos/01991dfd-29ec-7025-9ecf-276a411d8915?v=393



