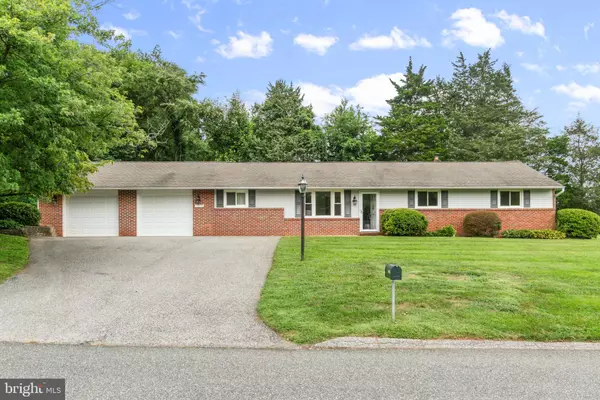Bought with Kaitlyn Victoria Griffith • Berkshire Hathaway HomeServices Homesale Realty
12535 MERRITT AVE Fork, MD 21051

UPDATED:
Key Details
Sold Price $476,000
Property Type Single Family Home
Sub Type Detached
Listing Status Sold
Purchase Type For Sale
Square Footage 1,783 sqft
Price per Sqft $266
Subdivision None Available
MLS Listing ID MDBC2136594
Sold Date 09/19/25
Style Ranch/Rambler
Bedrooms 3
Full Baths 1
HOA Y/N N
Abv Grd Liv Area 1,400
Year Built 1965
Available Date 2025-08-21
Annual Tax Amount $3,851
Tax Year 2024
Lot Size 0.459 Acres
Acres 0.46
Lot Dimensions 2.00 x
Property Sub-Type Detached
Source BRIGHT
Property Description
The main level offers three generous bedrooms, each with new LVP flooring, and an updated full hall bath. The lower level impresses with brand new LVP throughout, a sprawling rec room with built-in shelving and walk-up access to the rear yard, an office area with built-ins, a bonus room with additional shelving, and a utility room with updated systems.
Outside, enjoy a tree-lined, flat rear yard ideal for gatherings, complete with a rear patio. All of this in a sought-after location—close to shopping, dining, and everyday conveniences, yet tucked away on a serene dead-end street.
Property is being sold as part of an estate sale and will convey AS-IS.
Location
State MD
County Baltimore
Zoning R
Rooms
Other Rooms Dining Room, Primary Bedroom, Bedroom 2, Bedroom 3, Kitchen, Family Room, Mud Room, Office, Recreation Room, Utility Room, Bonus Room, Full Bath
Basement Full, Fully Finished, Heated, Improved, Interior Access, Outside Entrance, Rear Entrance, Shelving, Walkout Stairs
Main Level Bedrooms 3
Interior
Interior Features Chair Railings, Crown Moldings, Dining Area, Entry Level Bedroom, Formal/Separate Dining Room, Kitchen - Eat-In, Kitchen - Table Space, Recessed Lighting, Upgraded Countertops, Built-Ins, Kitchen - Gourmet
Hot Water Oil
Heating Baseboard - Hot Water
Cooling Central A/C
Flooring Luxury Vinyl Plank
Equipment Built-In Microwave, Dishwasher, Dryer, Cooktop, Oven - Wall, Range Hood, Refrigerator, Washer
Fireplace N
Window Features Double Pane
Appliance Built-In Microwave, Dishwasher, Dryer, Cooktop, Oven - Wall, Range Hood, Refrigerator, Washer
Heat Source Oil
Laundry Dryer In Unit, Main Floor, Washer In Unit
Exterior
Exterior Feature Patio(s)
Parking Features Garage - Front Entry, Inside Access, Garage Door Opener, Oversized
Garage Spaces 10.0
Water Access N
Roof Type Architectural Shingle
Accessibility None
Porch Patio(s)
Attached Garage 2
Total Parking Spaces 10
Garage Y
Building
Story 2
Foundation Block
Sewer Private Septic Tank
Water Well
Architectural Style Ranch/Rambler
Level or Stories 2
Additional Building Above Grade, Below Grade
New Construction N
Schools
School District Baltimore County Public Schools
Others
Senior Community No
Tax ID 04111118012390
Ownership Fee Simple
SqFt Source 1783
Special Listing Condition Standard



