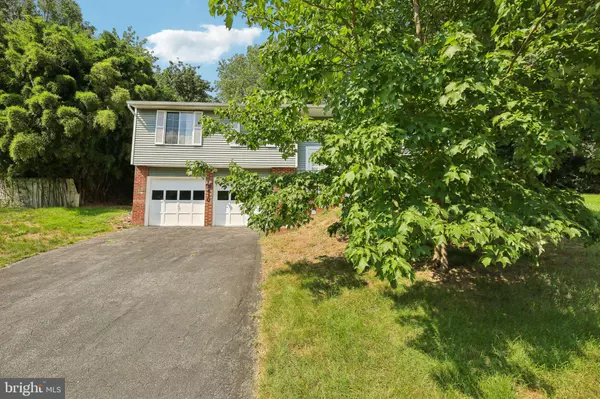Bought with Edwin Escarraman • Compass
8610 TUPELO AVE Laurel, MD 20708
UPDATED:
Key Details
Sold Price $475,000
Property Type Single Family Home
Sub Type Detached
Listing Status Sold
Purchase Type For Sale
Square Footage 1,707 sqft
Price per Sqft $278
Subdivision Briarwood
MLS Listing ID MDPG2158052
Sold Date 08/13/25
Style Split Foyer
Bedrooms 3
Full Baths 2
Half Baths 1
HOA Y/N N
Abv Grd Liv Area 1,302
Year Built 1979
Available Date 2025-07-10
Annual Tax Amount $5,337
Tax Year 2024
Lot Size 10,595 Sqft
Acres 0.24
Property Sub-Type Detached
Source BRIGHT
Property Description
The main level features refinished hardwood floors, a bright living and dining area, and an updated kitchen complete with painted and refinished cabinetry, granite countertops, tile backsplash, and modern appliances. The two full bathrooms on the upper level were fully renovated, showcasing contemporary finishes and fixtures—all within the last 10 years.
All three bedrooms feature ceiling fans, and the carpet in all bedrooms was replaced in 2025. The entire home has been freshly painted (2025), giving it a clean, modern feel.
The finished walk-up basement offers additional living space, a half bath, and access to the spacious two-car garage. Step outside to a beautiful deck overlooking a generous backyard—perfect for relaxing or entertaining.
Other significant updates include a new HVAC system (2014).
Roof: 2019
Don't miss this opportunity to own a well-cared-for home in an established neighborhood. Schedule your showing today!
Location
State MD
County Prince Georges
Zoning RR
Rooms
Basement Connecting Stairway, Fully Finished
Main Level Bedrooms 3
Interior
Interior Features Carpet, Ceiling Fan(s), Bathroom - Walk-In Shower, Dining Area, Floor Plan - Traditional, Primary Bath(s), Wood Floors
Hot Water Natural Gas
Heating Ceiling
Cooling Ceiling Fan(s), Central A/C
Flooring Carpet, Hardwood, Tile/Brick
Equipment Dishwasher, Exhaust Fan, Microwave, Oven/Range - Electric, Refrigerator
Furnishings No
Fireplace N
Window Features Screens
Appliance Dishwasher, Exhaust Fan, Microwave, Oven/Range - Electric, Refrigerator
Heat Source Central
Laundry Hookup, Lower Floor
Exterior
Exterior Feature Deck(s), Porch(es), Roof, Screened
Parking Features Garage - Front Entry
Garage Spaces 2.0
Fence Partially
Utilities Available Cable TV Available
Amenities Available None
Water Access N
View Street, Trees/Woods
Roof Type Shingle
Accessibility None
Porch Deck(s), Porch(es), Roof, Screened
Road Frontage City/County
Attached Garage 2
Total Parking Spaces 2
Garage Y
Building
Lot Description Backs to Trees, Front Yard, Rear Yard, Trees/Wooded
Story 2
Foundation Other
Sewer Public Sewer
Water Public
Architectural Style Split Foyer
Level or Stories 2
Additional Building Above Grade, Below Grade
Structure Type 9'+ Ceilings
New Construction N
Schools
School District Prince George'S County Public Schools
Others
HOA Fee Include None
Senior Community No
Tax ID 17101109230
Ownership Fee Simple
SqFt Source Assessor
Special Listing Condition Standard



