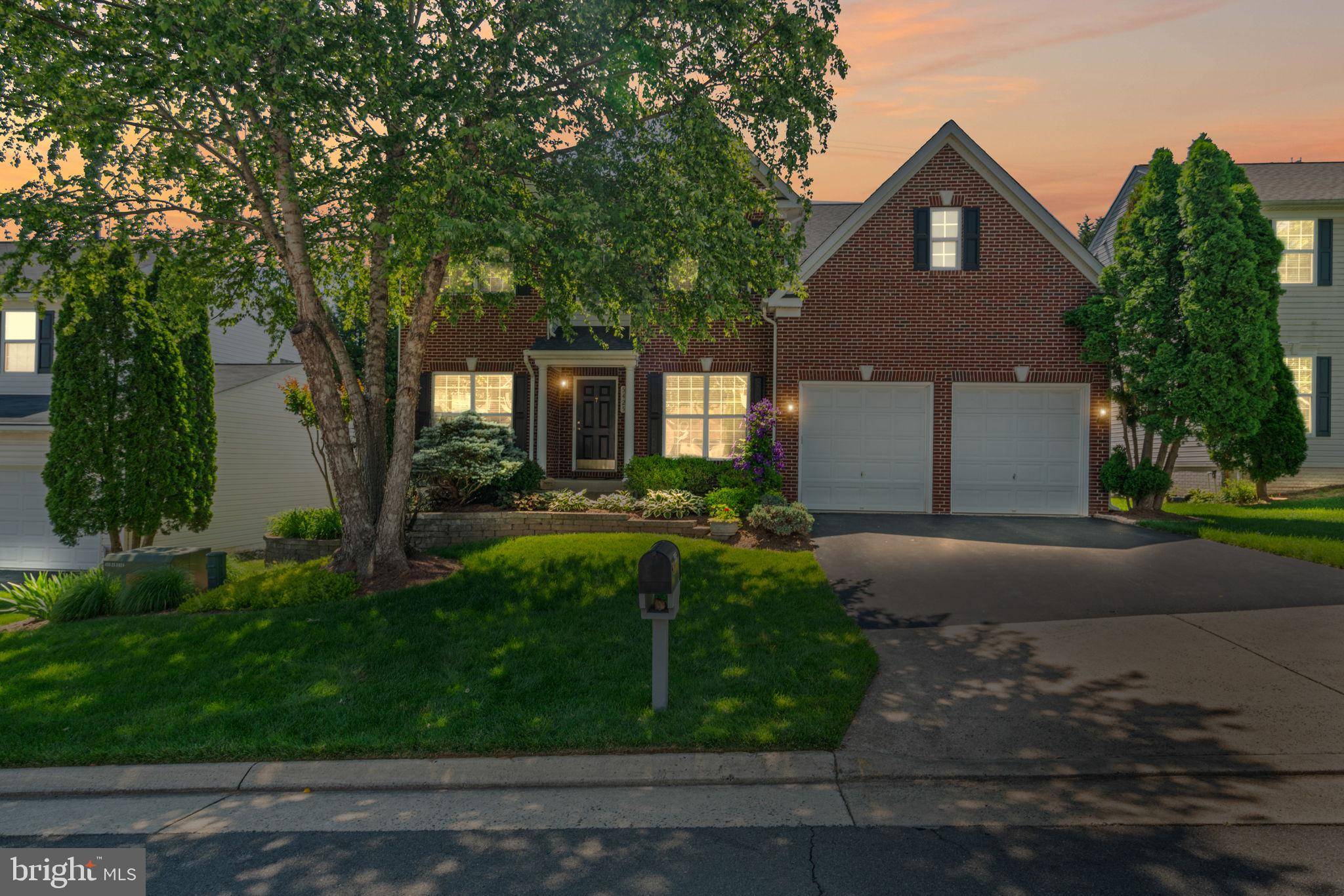5425 BALLS BLUFF CT Woodbridge, VA 22193
OPEN HOUSE
Sun Jun 08, 1:00pm - 4:00pm
UPDATED:
Key Details
Property Type Single Family Home
Sub Type Detached
Listing Status Active
Purchase Type For Sale
Square Footage 3,716 sqft
Price per Sqft $212
Subdivision Ashland
MLS Listing ID VAPW2095682
Style Colonial
Bedrooms 4
Full Baths 3
Half Baths 1
HOA Fees $110/mo
HOA Y/N Y
Abv Grd Liv Area 2,652
Year Built 2003
Available Date 2025-06-06
Annual Tax Amount $6,916
Tax Year 2025
Lot Size 6,599 Sqft
Acres 0.15
Property Sub-Type Detached
Source BRIGHT
Property Description
Spacious eat-in kitchen with large island, slide-out cabinetry, walk-in pantry, and bright breakfast area. Opens to a sun-filled morning room and spacious family room with fireplace—ideal for gatherings. Main level also includes a large office and a light-filled living room.
Upstairs, the primary suite offers a recently renovated luxury bath with soaking tub, separate shower, and dual vanities. The finished basement includes a media area, space for a home gym, storage, and room to expand.
Outdoor living at its best with beautifully landscaped front and back yards, a two-level Trex deck, and a fully fenced backyard—ideal for entertaining or relaxing.
Located in a peaceful, amenity-filled neighborhood featuring a pool, fitness center, playgrounds, and recently added new pickleball courts. Convenient to Forest Park High School, shopping, dining, and I-95. A beautifully maintained home with space, style, and flexibility—don't miss it!
Location
State VA
County Prince William
Zoning R6
Rooms
Basement Fully Finished
Interior
Interior Features Wood Floors, Window Treatments, Walk-in Closet(s), Sprinkler System, Pantry, Kitchen - Table Space, Kitchen - Island, Floor Plan - Open, Dining Area, Ceiling Fan(s), Breakfast Area, Bathroom - Soaking Tub
Hot Water Natural Gas
Heating Forced Air
Cooling Central A/C
Fireplaces Number 1
Equipment Dishwasher, Disposal, Refrigerator, Stove, Exhaust Fan, Extra Refrigerator/Freezer
Fireplace Y
Appliance Dishwasher, Disposal, Refrigerator, Stove, Exhaust Fan, Extra Refrigerator/Freezer
Heat Source Natural Gas
Exterior
Parking Features Garage - Front Entry
Garage Spaces 2.0
Amenities Available Fitness Center, Tennis Courts, Pool - Outdoor, Tot Lots/Playground, Basketball Courts
Water Access N
Accessibility None
Attached Garage 2
Total Parking Spaces 2
Garage Y
Building
Story 3
Foundation Slab
Sewer Public Sewer
Water Public
Architectural Style Colonial
Level or Stories 3
Additional Building Above Grade, Below Grade
New Construction N
Schools
Elementary Schools Ashland
High Schools Forest Park
School District Prince William County Public Schools
Others
HOA Fee Include Pool(s),Common Area Maintenance,Recreation Facility
Senior Community No
Tax ID 8090-69-2408
Ownership Fee Simple
SqFt Source Assessor
Special Listing Condition Standard
Virtual Tour https://unbranded.youriguide.com/5425_balls_bluff_ct_woodbridge_va/



